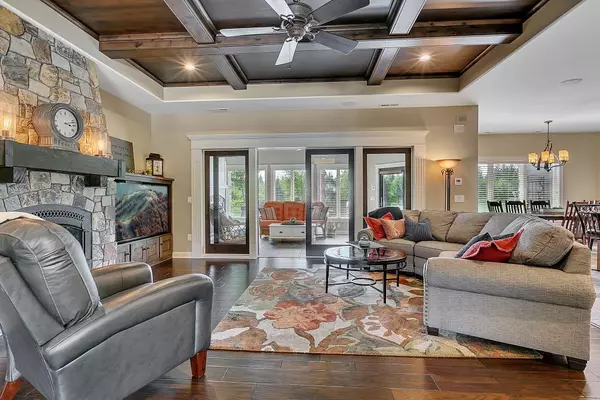For more information regarding the value of a property, please contact us for a free consultation.
2941 Winnebago RD Sartell, MN 56377
Want to know what your home might be worth? Contact us for a FREE valuation!
Our team is ready to help you sell your home for the highest possible price ASAP
Key Details
Sold Price $825,000
Property Type Single Family Home
Sub Type Single Family Residence
Listing Status Sold
Purchase Type For Sale
Square Footage 3,617 sqft
Price per Sqft $228
Subdivision Winnebago Add
MLS Listing ID 5607201
Sold Date 11/02/20
Bedrooms 3
Full Baths 1
Half Baths 1
Three Quarter Bath 1
Year Built 2015
Annual Tax Amount $6,806
Tax Year 2020
Contingent None
Lot Size 1.180 Acres
Acres 1.18
Lot Dimensions 140x365x140x368
Property Description
Remarkable custom home located in Sartell's classic Winnebago addition. This 3BR/3BA + office has an Open floor plan with 3,000 s.f. of living space on main floor and rests on 1+Acre of professionally landscaped grounds. The sprawling kitchen w/adjacent wet bar, 10' granite island appointed with copper sinks, high end ss appliances. Cabinetry is a stunning blend of alder and painted maple. Bedrooms and office have private hallways. Master BR contains sitting room, tiled shower and soaking tub. Open floor plan with real stone gas fireplaces in great room and 4 season porch with built-in entertainment centers.
Massive colored concrete patio awaits westerly sunsets and overlooks chilton stone fire pit/landscape berm.
Bonus room above 3 stall,insulated & heated garage with freezer/central vac/storage room. Mechanical room w/extensive equipment including a gas back-up generator. Many large windows for abundant natural light.
This is a must see for meticulous buyers.
Location
State MN
County Stearns
Zoning Residential-Single Family
Rooms
Basement Block, Drain Tiled, Partial, Sump Pump
Dining Room Informal Dining Room, Separate/Formal Dining Room
Interior
Heating Forced Air, Fireplace(s), Radiant Floor
Cooling Central Air
Fireplaces Number 2
Fireplaces Type Gas, Living Room, Other, Stone
Fireplace Yes
Appliance Air-To-Air Exchanger, Central Vacuum, Cooktop, Dishwasher, Dryer, Exhaust Fan, Humidifier, Gas Water Heater, Water Osmosis System, Microwave, Other, Refrigerator, Trash Compactor, Washer, Water Softener Owned
Exterior
Parking Features Attached Garage
Garage Spaces 3.0
Pool None
Roof Type Age 8 Years or Less, Asphalt, Pitched
Building
Lot Description Tree Coverage - Medium
Story One
Foundation 3617
Sewer Private Sewer, Tank with Drainage Field
Water Drilled, Private, Well
Level or Stories One
Structure Type Brick/Stone, Cedar
New Construction false
Schools
School District Sartell-St. Stephens
Read Less




