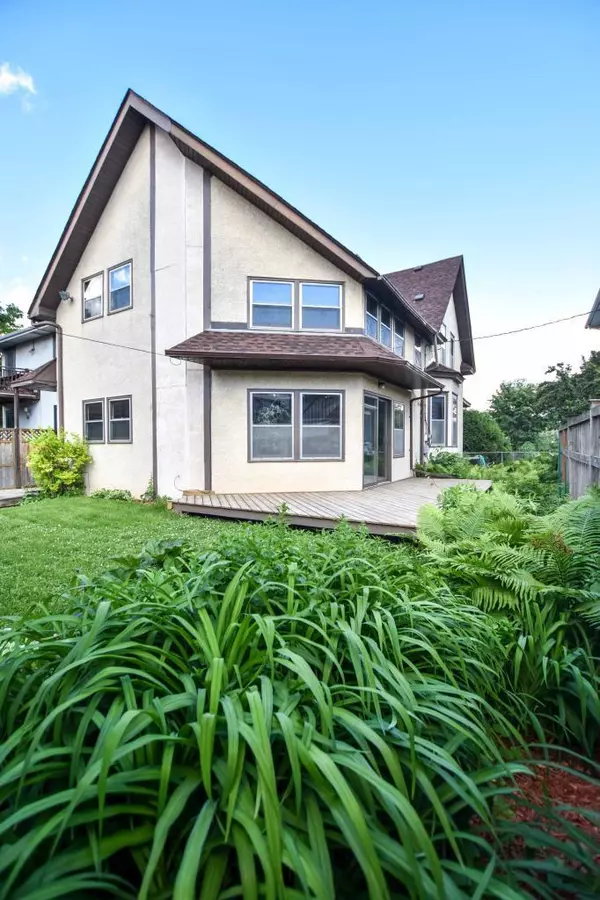For more information regarding the value of a property, please contact us for a free consultation.
4704 Lyndale AVE S Minneapolis, MN 55419
Want to know what your home might be worth? Contact us for a FREE valuation!
Our team is ready to help you sell your home for the highest possible price ASAP
Key Details
Sold Price $460,000
Property Type Single Family Home
Sub Type Single Family Residence
Listing Status Sold
Purchase Type For Sale
Square Footage 2,135 sqft
Price per Sqft $215
Subdivision Lyndale Heights Add
MLS Listing ID 5579449
Sold Date 07/17/20
Bedrooms 3
Full Baths 2
Half Baths 1
Year Built 1910
Annual Tax Amount $6,182
Tax Year 2020
Contingent None
Lot Size 4,791 Sqft
Acres 0.11
Lot Dimensions 40 x 124
Property Description
Walk into the beauty of a 1910 home, featuring refinished original hardwood floors, natural woodwork and built-in-buffet. Classic 4-square home with an open-concept floor plan in the desirable Lynnhurst neighborhood. Enjoy the freshly updated kitchen overlooking the sun-filled and spacious family room addition (1980s) with a two story height and high windows. The master suite has a fully renovated bathroom and room-sized walk in closet with attractive features and accessories. The main hallway closet upstairs could be converted into a second floor laundry area. Spotless basement can be used for a playroom and/or storage. Relax on the backyard deck and enjoy the perennial garden. Owners spared no expense updating all surfaces of this home, including 2.5 car garage, new roof and soffits, new appliances, all new bathroom fixtures, and more. Move right in and enjoy a short walk to Lake Harriet's South beach, great restaurants, grocery, and shops. Quick access public transit and I35W.
Location
State MN
County Hennepin
Zoning Residential-Single Family
Rooms
Basement Partial
Dining Room Breakfast Bar, Separate/Formal Dining Room
Interior
Heating Boiler, Forced Air, Hot Water, Radiant
Cooling Central Air, Window Unit(s)
Fireplace No
Appliance Dishwasher, Disposal, Dryer, Gas Water Heater, Microwave, Range, Refrigerator, Washer
Exterior
Parking Features Detached, Concrete, Shared Driveway, Garage Door Opener, No Int Access to Dwelling
Garage Spaces 2.0
Fence Chain Link, Partial, Wood
Roof Type Age 8 Years or Less, Asphalt
Building
Lot Description Public Transit (w/in 6 blks), Tree Coverage - Light
Story One and One Half
Foundation 1228
Sewer City Sewer/Connected
Water City Water/Connected
Level or Stories One and One Half
Structure Type Stucco
New Construction false
Schools
School District Minneapolis
Read Less




