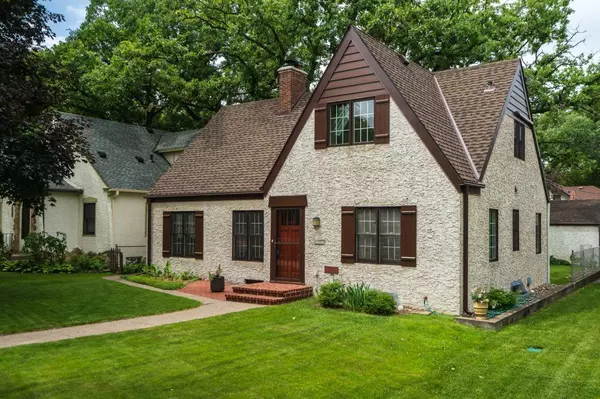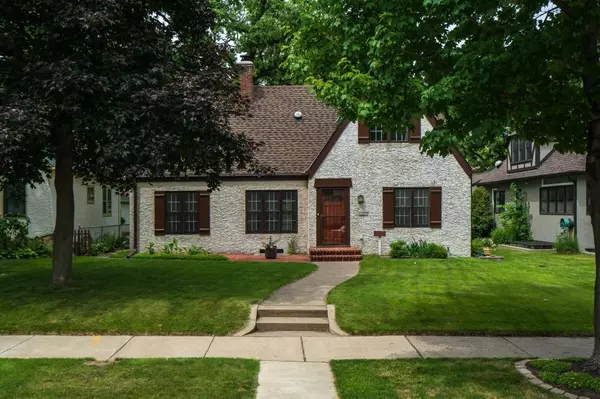For more information regarding the value of a property, please contact us for a free consultation.
3638 47th AVE S Minneapolis, MN 55406
Want to know what your home might be worth? Contact us for a FREE valuation!
Our team is ready to help you sell your home for the highest possible price ASAP
Key Details
Sold Price $587,175
Property Type Single Family Home
Sub Type Single Family Residence
Listing Status Sold
Purchase Type For Sale
Square Footage 2,194 sqft
Price per Sqft $267
Subdivision Perkins Seven Oaks Add
MLS Listing ID 5578727
Sold Date 07/03/20
Bedrooms 4
Full Baths 2
Three Quarter Bath 1
Year Built 1935
Annual Tax Amount $6,912
Tax Year 2019
Contingent None
Lot Size 6,098 Sqft
Acres 0.14
Lot Dimensions 50 X 124
Property Description
This lovely English Cottage style home has been well maintained by loving owners. A sun-filled, classic home with hardwood floors and painted hardwood panel doors throughout. Large living room with marble fireplace; French doors to 3 season sunroom with floor to ceiling windows/screens - a great place for reading or entertaining. Kitchen features custom Maple cabinets with built-ins, pull-out pantry and sub-zero frig/freezer. Upstairs has hardwood through-out, walk-in closet and is well-lit with skylight window and energy free sola tube lights. Lower level is partially finished, includes a ¾ bathroom and is dry, comfortable and structurally sound. Shutters, brick stoop and patio in front provide excellent curb appeal. Back yard is plenty big for entertaining. A quiet location in the sought-after Howe neighborhood, 2 blocks from West River Rd with miles of walking/biking trails, and easy access to airport, freeway system and public transportation.
Location
State MN
County Hennepin
Zoning Residential-Single Family
Rooms
Basement Block, Daylight/Lookout Windows, Full, Partially Finished, Storage Space
Dining Room Separate/Formal Dining Room
Interior
Heating Boiler, Hot Water
Cooling Ductless Mini-Split, Window Unit(s)
Fireplaces Number 1
Fireplaces Type Brick, Living Room, Wood Burning
Fireplace Yes
Appliance Dishwasher, Disposal, Dryer, Exhaust Fan, Freezer, Microwave, Range, Refrigerator, Washer
Exterior
Parking Features Detached, Concrete, Garage Door Opener, Storage
Garage Spaces 2.0
Roof Type Age 8 Years or Less, Asphalt
Building
Lot Description Public Transit (w/in 6 blks), Tree Coverage - Medium
Story One and One Half
Foundation 1116
Sewer City Sewer/Connected
Water City Water/Connected
Level or Stories One and One Half
Structure Type Stucco
New Construction false
Schools
School District Minneapolis
Read Less
GET MORE INFORMATION




