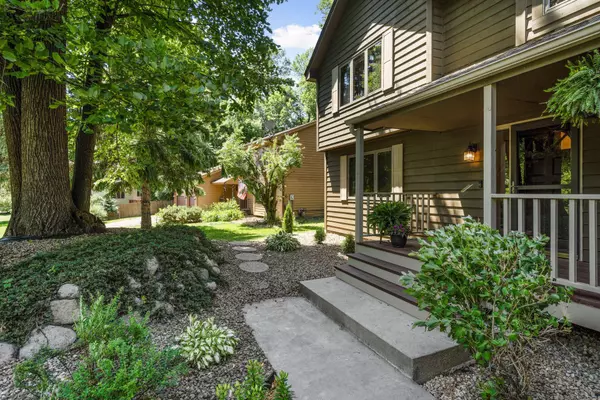For more information regarding the value of a property, please contact us for a free consultation.
13052 Yosemite AVE S Savage, MN 55378
Want to know what your home might be worth? Contact us for a FREE valuation!
Our team is ready to help you sell your home for the highest possible price ASAP
Key Details
Sold Price $387,500
Property Type Single Family Home
Sub Type Single Family Residence
Listing Status Sold
Purchase Type For Sale
Square Footage 2,715 sqft
Price per Sqft $142
Subdivision Southwood
MLS Listing ID 5570973
Sold Date 08/05/20
Bedrooms 3
Full Baths 2
Half Baths 1
Three Quarter Bath 1
Year Built 1988
Annual Tax Amount $3,885
Tax Year 2020
Contingent None
Lot Size 0.270 Acres
Acres 0.27
Lot Dimensions 86x132x87x139
Property Description
Discover this beautifully updated home located on a quiet Cul-De-Sac in a picturesque wooded neighborhood. A private fenced backyard w/fire-pit & play house make this an ideal setting. Features & updates include: hardwood floors, elegant white enamel kitchen, quartz counter-tops w/distinctive tile backsplash & stainless steel appliances, open floor plan to main floor family room w/vaulted ceiling & brick surround gas fireplace, newer carpeting thru-out, freshly painted in designer grey colors, spacious master suite w/newly updated luxury master bath featuring dual vanities, ceramic tile walk-in shower, new hardwood laminate flooring & a walk-in closet plus a 2nd closet, the upper main bath is also nicely updated w/full subway tile surround w/an accent tile inlay, new raised height vanity & ceramic plank flooring, on-trend light fixtures, lower level features a 2nd family room & an expansive game room & a full ceramic bath w/whirlpool tub, new carriage style garage door. Home Warranty.
Location
State MN
County Scott
Zoning Residential-Single Family
Rooms
Basement Drain Tiled, Egress Window(s), Finished, Full, Sump Pump
Dining Room Breakfast Bar, Informal Dining Room, Separate/Formal Dining Room
Interior
Heating Forced Air
Cooling Central Air
Fireplaces Number 1
Fireplaces Type Family Room, Gas
Fireplace Yes
Appliance Dishwasher, Disposal, Dryer, Gas Water Heater, Microwave, Range, Refrigerator, Washer, Water Softener Owned
Exterior
Parking Features Attached Garage, Asphalt, Garage Door Opener
Garage Spaces 2.0
Fence Chain Link, Full, Wood
Roof Type Age 8 Years or Less, Asphalt
Building
Lot Description Tree Coverage - Heavy
Story Two
Foundation 1009
Sewer City Sewer/Connected
Water City Water/Connected
Level or Stories Two
Structure Type Brick/Stone, Cedar
New Construction false
Schools
School District Burnsville-Eagan-Savage
Read Less




