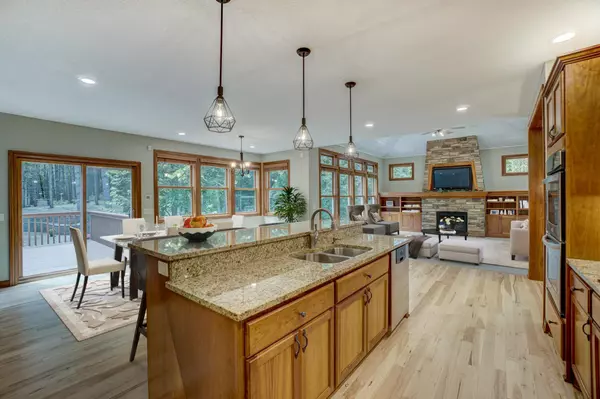For more information regarding the value of a property, please contact us for a free consultation.
216 County Road F Hudson, WI 54016
Want to know what your home might be worth? Contact us for a FREE valuation!
Our team is ready to help you sell your home for the highest possible price ASAP
Key Details
Sold Price $625,000
Property Type Single Family Home
Sub Type Single Family Residence
Listing Status Sold
Purchase Type For Sale
Square Footage 4,538 sqft
Price per Sqft $137
Subdivision Csm
MLS Listing ID 5618131
Sold Date 09/18/20
Bedrooms 4
Full Baths 2
Half Baths 1
Three Quarter Bath 1
Year Built 2005
Annual Tax Amount $8,159
Tax Year 2019
Contingent None
Lot Size 2.090 Acres
Acres 2.09
Lot Dimensions 367x257x339x259
Property Description
Entertainer's dream! Located just 6 miles south of Hudson & I-94, near Troy Burne Club. Stunning home offers an open & spacious floor plan, walls of windows, Cherry millwork & doors, Refinished Hickory hardwood floors, in-floor heat and updated mechanicals. Kitchen is open to both the living room & dining room & offers a huge center island, granite surfaces, double ovens, gas range & large walk-in pantry. Living room has a vaulted ceiling, two walls of windows & built-in's surrounding the stone gas fireplace. Main level also offers a home office, mudroom w/ built-in lockers & separate laundry room. Upper level offers a lovely master suite featuring wood ceiling, large windows overlooking the private backyard, full bath & walk-in closet. Three additional bedrooms & a full bath will also be found on the upper level. Lower level features a 3-sided gas fireplace, wet bar & many versatile rooms for furniture placement! Outside offers – 2 basketball courts, screened gazebo, patio & gardens.
Location
State WI
County St. Croix
Zoning Residential-Single Family
Rooms
Basement Daylight/Lookout Windows, Full
Dining Room Informal Dining Room
Interior
Heating Forced Air, Radiant Floor
Cooling Central Air
Fireplaces Number 2
Fireplaces Type Family Room, Living Room
Fireplace Yes
Appliance Microwave, Range, Refrigerator, Wall Oven
Exterior
Parking Features Attached Garage, Concrete, Electric, Insulated Garage
Garage Spaces 3.0
Pool None
Roof Type Asphalt
Building
Lot Description Tree Coverage - Medium
Story Two
Foundation 1491
Sewer Private Sewer
Water Drilled, Well
Level or Stories Two
Structure Type Fiber Cement
New Construction false
Schools
School District River Falls
Read Less




