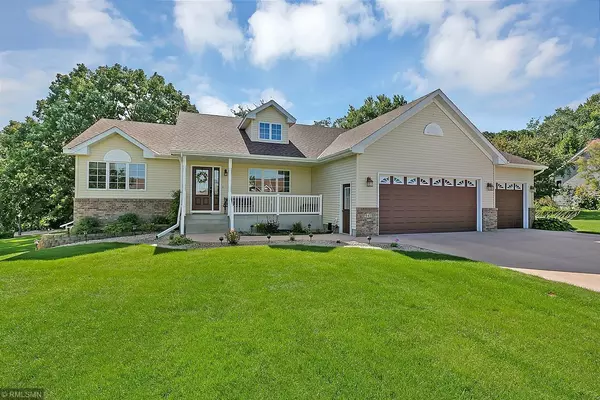For more information regarding the value of a property, please contact us for a free consultation.
945 Oakcrest DR Sauk Rapids, MN 56379
Want to know what your home might be worth? Contact us for a FREE valuation!
Our team is ready to help you sell your home for the highest possible price ASAP
Key Details
Sold Price $355,000
Property Type Single Family Home
Sub Type Single Family Residence
Listing Status Sold
Purchase Type For Sale
Square Footage 2,920 sqft
Price per Sqft $121
Subdivision Oak Crest 2
MLS Listing ID 5636639
Sold Date 11/13/20
Bedrooms 4
Full Baths 2
Half Baths 1
Year Built 2001
Annual Tax Amount $4,234
Tax Year 2020
Contingent None
Lot Size 0.590 Acres
Acres 0.59
Lot Dimensions 93' x 260'
Property Description
Private backyard & over a 1/2 acre nature view lot w/deer & other wildlife for your backyard neighbors. Very attractive steel exterior w/gingerbread accents, covered country style front porch & in window grids. Inside you will find vaulted ceilings overlooking main living areas, living room has cozy gas FP w/oak & marble hearth. Dining, kitchen & foyer have wood laminate flooring, kitchen has an updated line of appliances, breakfast snack bar & planning desk. Dining w/bay patio doors leading to relaxing vinyl composite deck. Handy 1/2 bath off back entry. Dbl french doors lead to office/den, could be formal dining or 5th bdrm. Mstr bdrm has recessed lighting, WIC & full private spa bath w/separate shower. Mn floor laundry has CT and washer, dryer included. Lighted staircase leads to LL family rm w/daylight windows & updated vinyl plank flooring, sectional included. Underground irrigation & invisible fencing.
Location
State MN
County Benton
Zoning Residential-Single Family
Rooms
Basement Daylight/Lookout Windows, Finished, Full, Storage Space
Dining Room Kitchen/Dining Room
Interior
Heating Forced Air, Heat Pump
Cooling Central Air
Fireplaces Number 1
Fireplaces Type Gas, Living Room
Fireplace Yes
Appliance Dishwasher, Dryer, Gas Water Heater, Microwave, Range, Refrigerator, Washer, Water Softener Owned
Exterior
Parking Features Attached Garage, Detached, Concrete, Garage Door Opener, Heated Garage, Insulated Garage
Garage Spaces 4.0
Roof Type Age 8 Years or Less,Asphalt,Pitched
Building
Story One
Foundation 1568
Sewer City Sewer/Connected
Water City Water/Connected
Level or Stories One
Structure Type Metal Siding
New Construction false
Schools
School District Sauk Rapids-Rice
Read Less




