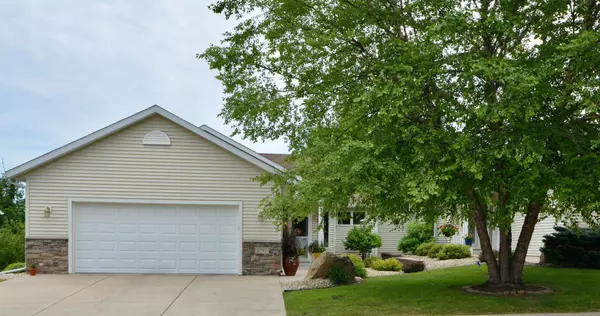For more information regarding the value of a property, please contact us for a free consultation.
2797 Pine Ridge BLVD Red Wing, MN 55066
Want to know what your home might be worth? Contact us for a FREE valuation!
Our team is ready to help you sell your home for the highest possible price ASAP
Key Details
Sold Price $331,000
Property Type Townhouse
Sub Type Townhouse Side x Side
Listing Status Sold
Purchase Type For Sale
Square Footage 2,642 sqft
Price per Sqft $125
Subdivision Pine Ridge 2Nd Add
MLS Listing ID 5622792
Sold Date 09/15/20
Bedrooms 2
Full Baths 1
Half Baths 1
Three Quarter Bath 1
HOA Fees $225/mo
Year Built 2005
Annual Tax Amount $4,376
Tax Year 2020
Contingent None
Lot Size 4,356 Sqft
Acres 0.1
Lot Dimensions Common
Property Description
This immaculately presented 2 Bedroom, 3 Bath townhome is set on beautifully manicured grounds; bordering woodlands offer nature, wildlife and privacy! Nothing to do here folks but move in and enjoy your turn-key lifestyle! The generously proportioned interior flows effortlessly from the open-plan living space to the privately covered balcony from which you can admire the views of the perennial gardens. 9' ceilings, stunning Brazilian cherry wood floors, modern kitchen with maple cabinetry, granite countertops and quality appliances. Newly remodeled luxurious master bath with in-floor heat, oversized walk-in closet. The walkout lower level offers radiant heated floors, spacious family room provides plenty of space for entertaining, large garden windows offer natural lighting in bedroom #2, 3/4 bathroom with Cambria countertops. The unfinished space on this level could be finished as a 3rd bedroom or a spacious workshop...This is a must see!
Location
State MN
County Goodhue
Zoning Residential-Single Family
Rooms
Basement Block, Daylight/Lookout Windows, Egress Window(s), Finished, Full, Walkout
Dining Room Separate/Formal Dining Room
Interior
Heating Forced Air, Radiant Floor
Cooling Central Air
Fireplaces Number 1
Fireplaces Type Gas, Living Room
Fireplace Yes
Appliance Air-To-Air Exchanger, Cooktop, Dishwasher, Dryer, Exhaust Fan, Water Filtration System, Microwave, Range, Refrigerator, Tankless Water Heater, Washer, Water Softener Owned
Exterior
Parking Features Attached Garage, Concrete, Garage Door Opener, Insulated Garage
Garage Spaces 2.0
Fence None
Pool None
Roof Type Age Over 8 Years,Asphalt
Building
Lot Description Tree Coverage - Medium
Story One
Foundation 1482
Sewer City Sewer/Connected
Water City Water/Connected
Level or Stories One
Structure Type Brick/Stone,Vinyl Siding
New Construction false
Schools
School District Red Wing
Others
HOA Fee Include Maintenance Structure,Hazard Insurance,Maintenance Grounds,Lawn Care
Restrictions Mandatory Owners Assoc,Pets - Cats Allowed,Pets - Dogs Allowed,Pets - Number Limit,Pets - Weight/Height Limit,Rental Restrictions May Apply
Read Less




