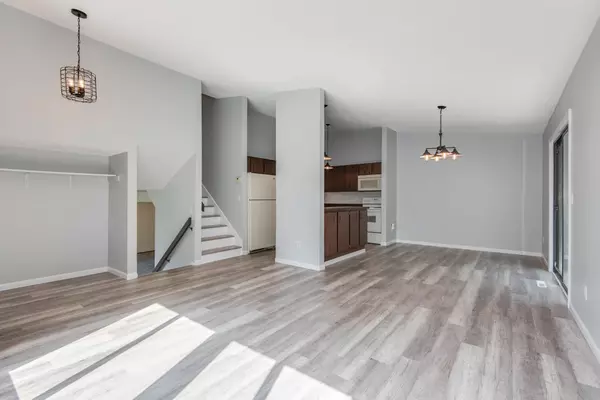For more information regarding the value of a property, please contact us for a free consultation.
13400 Pepperwood CIR Minnetonka, MN 55305
Want to know what your home might be worth? Contact us for a FREE valuation!
Our team is ready to help you sell your home for the highest possible price ASAP
Key Details
Sold Price $258,000
Property Type Townhouse
Sub Type Townhouse Side x Side
Listing Status Sold
Purchase Type For Sale
Square Footage 1,550 sqft
Price per Sqft $166
Subdivision Pepperwood
MLS Listing ID 5626967
Sold Date 08/17/20
Bedrooms 3
Full Baths 1
Three Quarter Bath 1
HOA Fees $250/mo
Year Built 1979
Annual Tax Amount $2,774
Tax Year 2020
Contingent None
Lot Size 10,890 Sqft
Acres 0.25
Lot Dimensions Common
Property Description
This updated end unit townhome features a large and open main level with stunning vinyl flooring, vaulted ceiling and large windows that filter in natural light. The kitchen is open and offers a large buffet with added seating. Upstairs, you'll have 3 spacious bedrooms including the master with a walk-thru to the bathroom. The lower level offers a large family room, bathroom, storage and laundry room. Step outside to the patio off the dining room and enjoy open grassy areas with mature trees on this cul-de-sac lot! This home is freshly painted, with new flooring, and neutral colors throughout!
Location
State MN
County Hennepin
Zoning Residential-Single Family
Rooms
Basement Finished
Dining Room Breakfast Bar, Living/Dining Room
Interior
Heating Forced Air, Fireplace(s)
Cooling Central Air
Fireplaces Number 1
Fireplaces Type Family Room, Gas
Fireplace Yes
Exterior
Parking Features Attached Garage, Asphalt
Garage Spaces 2.0
Roof Type Asphalt
Building
Lot Description Tree Coverage - Medium
Story Three Level Split
Foundation 1150
Sewer City Sewer/Connected
Water City Water/Connected
Level or Stories Three Level Split
Structure Type Brick/Stone, Metal Siding
New Construction false
Schools
School District Hopkins
Others
HOA Fee Include Maintenance Grounds, Professional Mgmt, Lawn Care
Restrictions Mandatory Owners Assoc,Other,Pets - Cats Allowed,Pets - Dogs Allowed
Read Less




