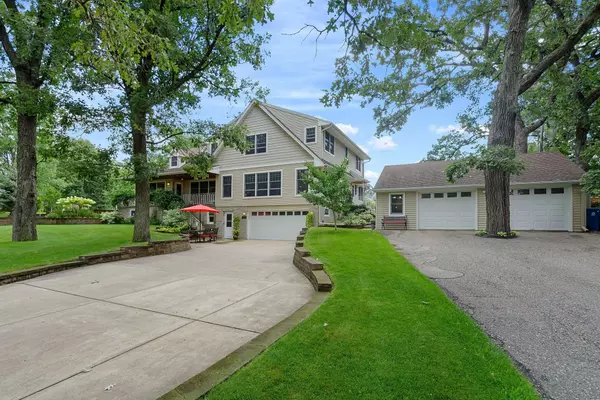For more information regarding the value of a property, please contact us for a free consultation.
2101 Forest DR W Richfield, MN 55423
Want to know what your home might be worth? Contact us for a FREE valuation!
Our team is ready to help you sell your home for the highest possible price ASAP
Key Details
Sold Price $650,000
Property Type Single Family Home
Sub Type Single Family Residence
Listing Status Sold
Purchase Type For Sale
Square Footage 6,588 sqft
Price per Sqft $98
Subdivision Fairwood Park
MLS Listing ID 5626302
Sold Date 09/08/20
Bedrooms 5
Full Baths 2
Half Baths 1
Three Quarter Bath 2
Year Built 1937
Annual Tax Amount $9,582
Tax Year 2020
Contingent None
Lot Size 0.340 Acres
Acres 0.34
Lot Dimensions 98x138
Property Description
Spacious two story open concept home, completely remodeled in 2005. Fabulous windows with great natural light looking out on park, nestled on a quiet, one block street. Quality construction with massive main floor plan, including living room with gas fireplace, dining room, family room, game/music room, office, eat-in kitchen with beautiful granite center island. Pantry off the kitchen with sink and refrigerator. First floor guest bedroom and powder room. Upper level features 4 bedrooms, including luxurious Owner's Suite with private bath and heated floor, second suite with 3/4 private bath suitable for multi-generational living, two bedrooms and full hallway bath. Finished lower level with family room and separate media room, laundry, built in storage, and more. Cozy front porch facing green space, multiple patios in the back. Two heated garages, one attached for cars, and one detached for an office, workshop, or additional cars or toys! A private retreat in the heart of Richfield!
Location
State MN
County Hennepin
Zoning Residential-Single Family
Rooms
Basement Finished, Full
Dining Room Eat In Kitchen, Separate/Formal Dining Room
Interior
Heating Forced Air
Cooling Central Air
Fireplaces Number 2
Fireplaces Type Family Room, Gas, Living Room
Fireplace Yes
Appliance Cooktop, Dishwasher, Disposal, Dryer, Exhaust Fan, Microwave, Refrigerator, Wall Oven, Washer
Exterior
Parking Features Attached Garage, Detached, Asphalt, Concrete, Garage Door Opener, Heated Garage, Insulated Garage, Multiple Garages
Garage Spaces 4.0
Fence Wood
Roof Type Asphalt
Building
Lot Description Public Transit (w/in 6 blks), Corner Lot, Tree Coverage - Light
Story Two
Foundation 2218
Sewer City Sewer/Connected
Water City Water/Connected
Level or Stories Two
Structure Type Vinyl Siding
New Construction false
Schools
School District Richfield
Read Less




