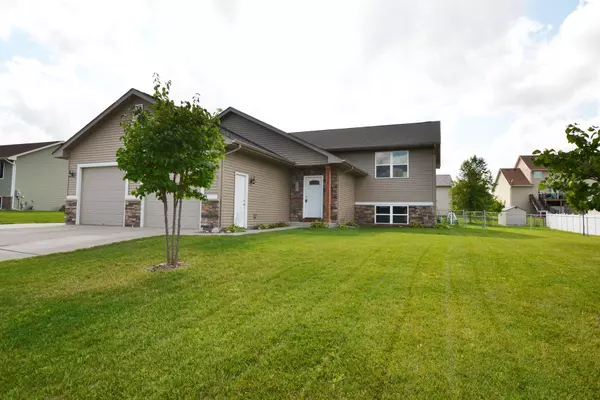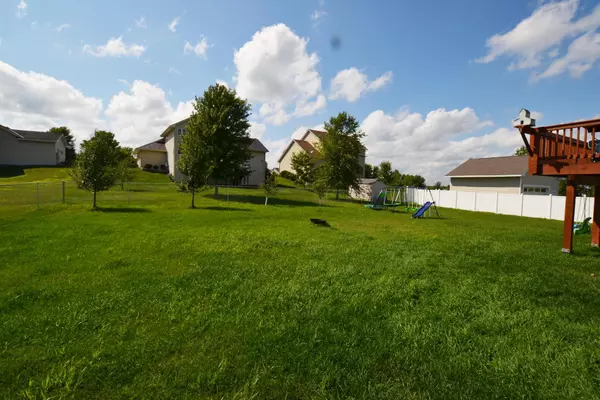For more information regarding the value of a property, please contact us for a free consultation.
13651 Hynes RD Rogers, MN 55374
Want to know what your home might be worth? Contact us for a FREE valuation!
Our team is ready to help you sell your home for the highest possible price ASAP
Key Details
Sold Price $340,000
Property Type Single Family Home
Sub Type Single Family Residence
Listing Status Sold
Purchase Type For Sale
Square Footage 2,414 sqft
Price per Sqft $140
Subdivision Fox Creek North 3Rd Add
MLS Listing ID 5637526
Sold Date 09/28/20
Bedrooms 4
Full Baths 1
Three Quarter Bath 1
Year Built 2014
Annual Tax Amount $4,262
Tax Year 2020
Contingent None
Lot Size 0.370 Acres
Acres 0.37
Lot Dimensions 0.37 acres
Property Description
Wonderful 2014 built Rogers home in popular Fox Creek! Oversized, insulated garage-26' wide x 24' with a bump out area that is 32' deep. As you enter the huge foyer with tile floors you will see the conveniently located laundry room which has plenty of storage for coats-shoes. Open floor plan with tile floors, counters & backsplash in the kitchen with upgraded, rustic hickory cabinets. Generous bedroom sizes plus 2 of the bedrooms have large walk in closets! Main floor bath features tile, dual vanity, jetted tub & separate shower. Huge family room. The deck walks down to the .37 acre, fully fenced back yard. You even have your own apple & pear trees! Concrete driveway with extra parking on the side. Quick Close!
Location
State MN
County Hennepin
Zoning Residential-Single Family
Rooms
Basement Full, Finished, Drain Tiled, Sump Pump, Daylight/Lookout Windows, Egress Window(s), Block
Dining Room Eat In Kitchen, Breakfast Area, Breakfast Bar, Kitchen/Dining Room, Living/Dining Room
Interior
Heating Forced Air
Cooling Central Air
Fireplace No
Appliance Range, Microwave, Dishwasher, Refrigerator, Washer, Dryer, Water Softener Owned, Gas Water Heater, Disposal
Exterior
Parking Features Attached Garage, Concrete, Garage Door Opener
Garage Spaces 2.0
Fence Chain Link
Roof Type Asphalt,Age 8 Years or Less
Building
Lot Description Tree Coverage - Light
Story Split Entry (Bi-Level)
Foundation 1294
Sewer City Sewer/Connected
Water City Water/Connected
Level or Stories Split Entry (Bi-Level)
Structure Type Vinyl Siding,Brick/Stone
New Construction false
Schools
School District Elk River
Read Less




