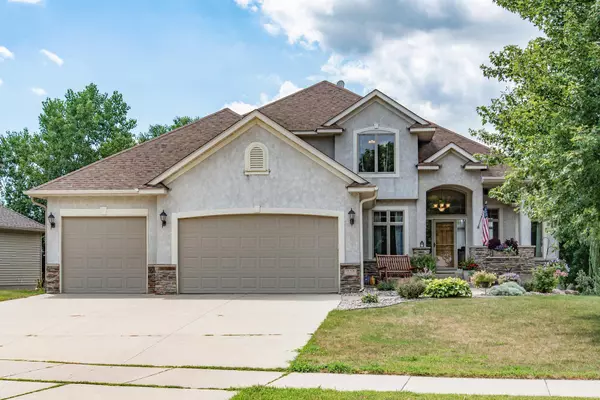For more information regarding the value of a property, please contact us for a free consultation.
220 Firewatch DR Jordan, MN 55352
Want to know what your home might be worth? Contact us for a FREE valuation!
Our team is ready to help you sell your home for the highest possible price ASAP
Key Details
Sold Price $367,000
Property Type Single Family Home
Sub Type Single Family Residence
Listing Status Sold
Purchase Type For Sale
Square Footage 2,946 sqft
Price per Sqft $124
Subdivision Bluffs At Cedar Ridge The
MLS Listing ID 5632126
Sold Date 09/28/20
Bedrooms 4
Full Baths 2
Half Baths 1
Three Quarter Bath 1
HOA Fees $20/ann
Year Built 2003
Annual Tax Amount $5,169
Tax Year 2019
Contingent None
Lot Size 10,454 Sqft
Acres 0.24
Lot Dimensions 100x148x90x138
Property Description
This stunning 2 story home is situated in the sought after Bluffs at Cedar Ridge community located close to neighborhood shops, dining and a brewery. You'll enjoy the rich woodwork and details throughout this home with an open concept main level featuring a gas fireplace in the living room and pillars that divide the spaces while maintaining and open feeling. A fantastic kitchen with granite, step-in pantry, stainless steel appliance, center island and designer lighting. Upstairs are 3 spacious bedrooms including the private master suite with bathroom and walk-in closet. The walkout lower level family is relaxing and large with a stone, gas fireplace, built-in media center and abundant natural light. An additional bedroom and a huge storage room are just what you need. You'll love spending time on the huge deck overlooking the large yard with stone retaining walls and beautiful landscaping. A truly impressive home!
Location
State MN
County Scott
Zoning Residential-Single Family
Rooms
Basement Finished, Partial, Walkout
Dining Room Informal Dining Room, Separate/Formal Dining Room
Interior
Heating Forced Air
Cooling Central Air
Fireplaces Number 2
Fireplaces Type Family Room, Gas, Living Room
Fireplace Yes
Appliance Cooktop, Dishwasher, Dryer, Exhaust Fan, Freezer, Microwave, Range, Refrigerator, Washer
Exterior
Parking Features Attached Garage, Concrete
Garage Spaces 3.0
Fence None
Roof Type Asphalt
Building
Lot Description Tree Coverage - Light
Story Modified Two Story
Foundation 1308
Sewer City Sewer/Connected
Water City Water/Connected
Level or Stories Modified Two Story
Structure Type Brick/Stone, Stucco, Vinyl Siding
New Construction false
Schools
School District Jordan
Others
HOA Fee Include Other
Read Less




