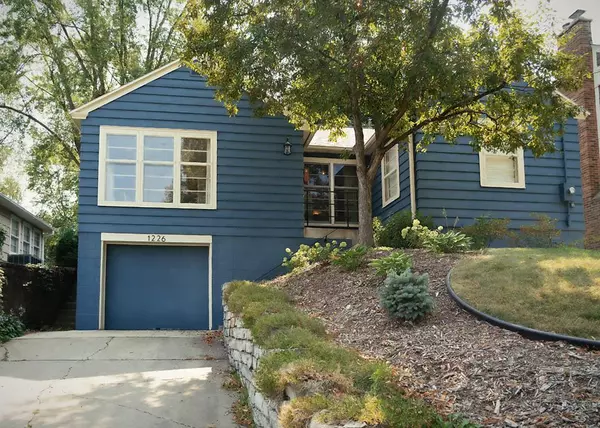For more information regarding the value of a property, please contact us for a free consultation.
1226 6th ST SW Rochester, MN 55902
Want to know what your home might be worth? Contact us for a FREE valuation!
Our team is ready to help you sell your home for the highest possible price ASAP
Key Details
Sold Price $365,000
Property Type Single Family Home
Sub Type Single Family Residence
Listing Status Sold
Purchase Type For Sale
Square Footage 3,033 sqft
Price per Sqft $120
Subdivision City Lands
MLS Listing ID 5647839
Sold Date 11/30/20
Bedrooms 4
Full Baths 1
Three Quarter Bath 1
Year Built 1948
Annual Tax Amount $4,466
Tax Year 2020
Contingent None
Lot Size 8,276 Sqft
Acres 0.19
Lot Dimensions 50 x 165
Property Description
A beautiful home located just around the corner from St. Mary's. The exterior just received a fresh paint color, and the front yard has been landscaped for easier maintenance. The backyard is also a lovely outdoor space with a nice patio area, landscaping, and garden area. Inside, you'll find a gorgeous kitchen, beautiful hardwood floors, spacious rooms, and all the character a classic home offers! If you need an ideal home office, the 3rd bedroom on the main floor has a wall of windows overlooking the backyard. With a gas fireplace on each level, your MN winters will be warm & cozy...and if you work downtown, you'll be just a short walk away. Folwell Elementary is just a few blocks away, and if you need to jump on Hwy 52, it's just one block further. This beautiful home offers so much!
Location
State MN
County Olmsted
Zoning Residential-Single Family
Rooms
Basement Full, Partially Finished, Egress Window(s), Storage Space
Dining Room Separate/Formal Dining Room
Interior
Heating Forced Air
Cooling Central Air
Fireplaces Number 2
Fireplaces Type Living Room, Family Room, Gas
Fireplace Yes
Appliance Range, Microwave, Dishwasher, Refrigerator, Washer, Dryer, Water Softener Owned
Exterior
Parking Features Attached Garage
Garage Spaces 1.0
Fence Wood, Privacy
Roof Type Asphalt
Building
Lot Description Tree Coverage - Medium, Public Transit (w/in 6 blks)
Story One
Foundation 1819
Sewer City Sewer/Connected
Water City Water/Connected
Level or Stories One
Structure Type Wood Siding
New Construction false
Schools
Elementary Schools Folwell
Middle Schools Willow Creek
High Schools Mayo
School District Rochester
Read Less




