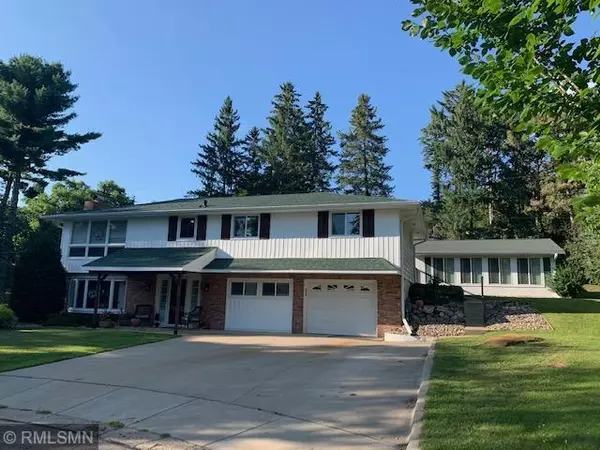For more information regarding the value of a property, please contact us for a free consultation.
1904 Lenore LN Red Wing, MN 55066
Want to know what your home might be worth? Contact us for a FREE valuation!
Our team is ready to help you sell your home for the highest possible price ASAP
Key Details
Sold Price $272,000
Property Type Single Family Home
Sub Type Single Family Residence
Listing Status Sold
Purchase Type For Sale
Square Footage 1,925 sqft
Price per Sqft $141
Subdivision Obergs W N 2Nd Add
MLS Listing ID 5635980
Sold Date 09/30/20
Bedrooms 4
Full Baths 1
Half Baths 1
Three Quarter Bath 1
Year Built 1966
Annual Tax Amount $2,420
Tax Year 2020
Contingent None
Lot Size 9,147 Sqft
Acres 0.21
Lot Dimensions .21
Property Description
Epic four bedroom heated pool home on quiet cul de sac. Home features include - updated kitchen with newer cabinetry includes 3 inch crown molding, large pantry, newer appliances, hardwood wood flooring, fresh paint, incredible master bedroom with gorgeous master bath that includes glass enclosed shower, larger foyer, newer furnace/ac, new hot water heater, new electrical panel, amazing front patio with stamped concrete, newer windows, beautiful gardens, oversized driveway for trailer or camper, AC/heated man cave, very private backyard includes upper deck includes bar, patio in front of man cave/2nd garage stall, 3 outdoor storage areas, tons of closet storage, amazing natural light though out home, new roof, new humidifier, fenced yard, wood burning fireplace, abundant recessed lighting, one car garage in front of home and one car garage in backyard, walking distance to parks, minutes by car to shopping, schools, entertainment, restaurants, highways, and much more.
Location
State MN
County Goodhue
Zoning Residential-Single Family
Rooms
Basement Full, Walkout, Finished, Daylight/Lookout Windows
Dining Room Eat In Kitchen
Interior
Heating Forced Air
Cooling Central Air
Fireplaces Number 1
Fireplaces Type Wood Burning, Family Room
Fireplace Yes
Appliance Range, Microwave, Dishwasher, Refrigerator, Washer, Dryer, Water Softener Owned
Exterior
Parking Features Attached Garage, Concrete
Garage Spaces 2.0
Fence Wood
Pool Above Ground, Heated
Roof Type Asphalt,Age 8 Years or Less
Building
Lot Description Tree Coverage - Light, Irregular Lot
Story One
Foundation 1250
Sewer City Sewer/Connected
Water City Water/Connected
Level or Stories One
Structure Type Aluminum Siding,Brick/Stone,Wood Siding
New Construction false
Schools
School District Red Wing
Read Less




