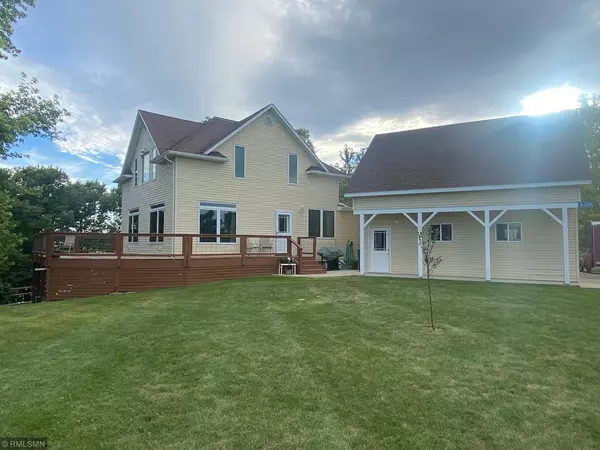For more information regarding the value of a property, please contact us for a free consultation.
84009 Ridge Creek DR Clinton, MN 56225
Want to know what your home might be worth? Contact us for a FREE valuation!
Our team is ready to help you sell your home for the highest possible price ASAP
Key Details
Sold Price $338,500
Property Type Single Family Home
Sub Type Single Family Residence
Listing Status Sold
Purchase Type For Sale
Square Footage 2,734 sqft
Price per Sqft $123
Subdivision Ridge Creek Add
MLS Listing ID 5651946
Sold Date 10/26/20
Bedrooms 4
Full Baths 3
Year Built 1900
Annual Tax Amount $1,584
Tax Year 2020
Contingent None
Lot Size 0.470 Acres
Acres 0.47
Lot Dimensions 120x175
Property Description
This beautiful American foursquare has warm wood tones and makes intelligent use of every space within. Thoughtful consideration places this home precisely where the beauty of the lake and natural light enhance every room. Pride of ownership is revealed in the quality craftsmanship of the interior spaces. With large picture windows throughout the home, you often find yourself peacefully taking in the quiet surroundings of Ridge Creek Dr. The home features four bedrooms, three baths, main floor laundry, multiple family rooms, kitchen and dining with a view, and a large wrap around deck. The double stall detached garage features a heated loft above that can be used as a shop or converted to an additional guest room. You will admire the beautiful landscaping as you walk down to the lake to enjoy a crackling lakeside bonfire. 120 feet of lakeshore with panoramic views await you there. There is so much to love about this home, we can't wait for you to experience it yourself!
Location
State MN
County Big Stone
Zoning Shoreline
Body of Water Big Stone
Rooms
Basement Finished, Walkout
Interior
Heating Forced Air
Cooling Central Air
Fireplace No
Appliance Microwave, Range, Refrigerator
Exterior
Parking Features Detached
Garage Spaces 2.0
Waterfront Description Lake Front
View Y/N Lake
View Lake
Roof Type Asphalt
Road Frontage No
Building
Story Two
Foundation 1102
Sewer Tank with Drainage Field
Water Shared System, Well
Level or Stories Two
Structure Type Vinyl Siding
New Construction false
Schools
School District Clinton-Graceville-Beardsley
Read Less




