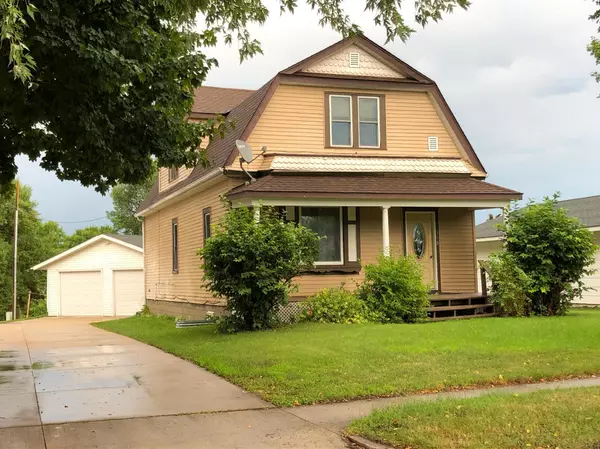For more information regarding the value of a property, please contact us for a free consultation.
118 3rd ST NE Clara City, MN 56222
Want to know what your home might be worth? Contact us for a FREE valuation!
Our team is ready to help you sell your home for the highest possible price ASAP
Key Details
Sold Price $84,000
Property Type Single Family Home
Sub Type Single Family Residence
Listing Status Sold
Purchase Type For Sale
Square Footage 3,136 sqft
Price per Sqft $26
Subdivision Personal Prop
MLS Listing ID 5639779
Sold Date 02/19/21
Bedrooms 4
Full Baths 1
Three Quarter Bath 1
Year Built 1906
Annual Tax Amount $1,146
Tax Year 2020
Contingent None
Lot Size 9,147 Sqft
Acres 0.21
Lot Dimensions 50x185
Property Description
Great opportunity to own this 4-bedroom, 2-bathroom home or use it as an investment
opportunity and turn the lower level into a rental!! This home features the original woodwork
throughout that has been very well maintained including a beautiful stained-glass window and
a ton of storage. Main floor features a convenient mudroom with private access to the
basement, kitchen that features custom cabinets & a walk in pantry, an open floor plan with a
dining room and living room. Upper level offers 3 large bedrooms with hardwood floors and a
bathroom. The deck is multi level and overlooks the spacious backyard that has a garden area
and many fruit trees.
Location
State MN
County Chippewa
Zoning Residential-Single Family
Rooms
Basement Block, Egress Window(s), Full, Partially Finished, Storage Space, Sump Pump
Dining Room Separate/Formal Dining Room
Interior
Heating Forced Air
Cooling Central Air
Fireplace No
Appliance Dishwasher, Dryer, Fuel Tank - Rented, Range, Refrigerator, Washer
Exterior
Parking Features Detached, Concrete, Garage Door Opener
Garage Spaces 2.0
Roof Type Asphalt
Building
Lot Description Tree Coverage - Light, Underground Utilities
Story Two
Foundation 840
Sewer City Sewer/Connected
Water City Water/Connected
Level or Stories Two
Structure Type Vinyl Siding
New Construction false
Schools
School District M.A.C.C.R.A.Y.
Read Less




