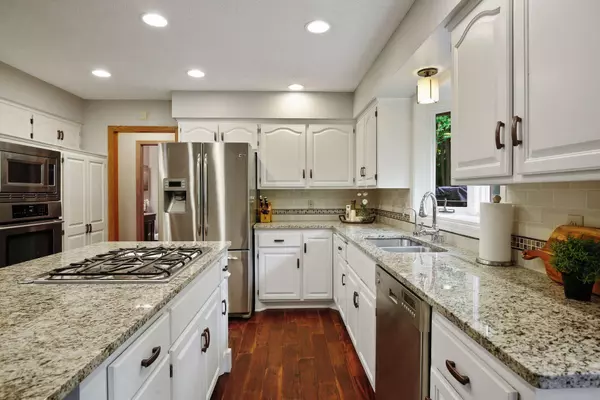For more information regarding the value of a property, please contact us for a free consultation.
5765 Rosewood LN N Plymouth, MN 55442
Want to know what your home might be worth? Contact us for a FREE valuation!
Our team is ready to help you sell your home for the highest possible price ASAP
Key Details
Sold Price $515,000
Property Type Single Family Home
Sub Type Single Family Residence
Listing Status Sold
Purchase Type For Sale
Square Footage 3,527 sqft
Price per Sqft $146
Subdivision Heritage Woods Estates
MLS Listing ID 5640459
Sold Date 10/05/20
Bedrooms 5
Full Baths 2
Half Baths 1
Three Quarter Bath 1
Year Built 1989
Annual Tax Amount $5,680
Tax Year 2020
Contingent None
Lot Size 0.370 Acres
Acres 0.37
Lot Dimensions 100x164x155x84
Property Description
Introducing 5765 Rosewood Lane North in beautiful Plymouth. Nestled on a stunning 0.37 acre lot, this two-story home boasts five bedrooms, four bathrooms and two fireplaces across 3,527 finished square feet. Gorgeous hand scraped teak floors guide friends and family past the formal living and dining rooms. The eat-in kitchen offers crisp white cabinets, granite countertops, and stainless-steel appliances. Step into the family room with beautiful mosaic tile fireplace surrounded by built-in media cabinets. The upper level owner's suite showcases a luxurious bath with glass walk-in shower and large soaking tub. Three additional bedrooms and a full bath complete the upper level. Entertain in the walkout lower level featuring the family room with stone fireplace and arched built-in cabinet, game area, kitchenette, guest bedroom, home gym, and three-quarter bath. Entertain outdoors on the deck under a canopy of mature trees. Close to shopping, dining, and an array of outdoor adventures.
Location
State MN
County Hennepin
Zoning Residential-Single Family
Rooms
Basement Daylight/Lookout Windows, Drain Tiled, Egress Window(s), Finished, Full, Walkout
Dining Room Breakfast Area, Informal Dining Room, Kitchen/Dining Room, Separate/Formal Dining Room
Interior
Heating Forced Air
Cooling Central Air
Fireplaces Number 2
Fireplaces Type Amusement Room, Family Room, Gas, Stone
Fireplace Yes
Appliance Cooktop, Dishwasher, Disposal, Dryer, Microwave, Refrigerator, Wall Oven, Washer, Water Softener Owned
Exterior
Parking Features Attached Garage, Asphalt, Garage Door Opener
Garage Spaces 3.0
Fence Privacy, Wood
Roof Type Age Over 8 Years, Asphalt
Building
Lot Description Tree Coverage - Heavy
Story Two
Foundation 1264
Sewer City Sewer/Connected
Water City Water/Connected
Level or Stories Two
Structure Type Cedar
New Construction false
Schools
School District Osseo
Read Less




