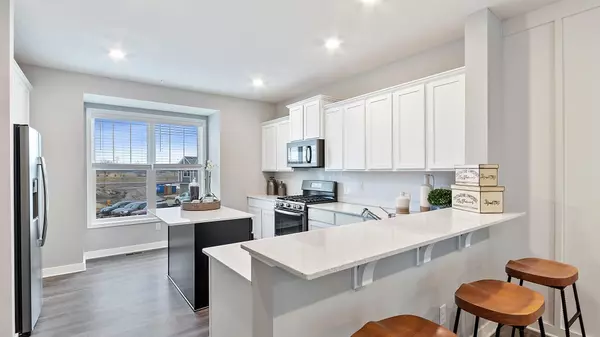For more information regarding the value of a property, please contact us for a free consultation.
6956 E Locke Point DR NE Fridley, MN 55432
Want to know what your home might be worth? Contact us for a FREE valuation!
Our team is ready to help you sell your home for the highest possible price ASAP
Key Details
Sold Price $298,500
Property Type Townhouse
Sub Type Townhouse Side x Side
Listing Status Sold
Purchase Type For Sale
Square Footage 1,655 sqft
Price per Sqft $180
Subdivision Preserve At Locke Park
MLS Listing ID 5641849
Sold Date 11/25/20
Bedrooms 3
Full Baths 2
Half Baths 1
HOA Fees $205/mo
Year Built 2020
Tax Year 2020
Contingent None
Lot Size 1,306 Sqft
Acres 0.03
Lot Dimensions 22' x 60'
Property Description
New Construction Townhome in the heart of Fridley! In final stages of construction - completing mid-October. Convenient, urban location yet adjacent to nearby parks. 3-level Rowhome style (side-by-side), spacious & light-filled. Lennar's “Pinehurst” Floorplan - open main level layout between kitchen, dining & family room, with nine-foot ceilings and large windows. Designer kitchen with white painted cabinetry, slate appliances, quartz countertops, gas range, backsplash, center island & breakfast bar. 3 bedrooms, 2 full baths & laundry upstairs. Large owner's suite with walk-in closet & and ensuite bathroom with 5-foot walk-in shower & linen closet. Upgraded finishes throughout. Extended outdoor deck. Lower level unfinished for storage, special use or future finishing. Washer/dryer, water softener & window blinds included. Built with "Smart Home" technology features & WiFi certified. 2-car insulated garage. Association-maintained exterior, $205 per month.
Location
State MN
County Anoka
Community Preserve At Locke Park Townhomes
Zoning Residential-Multi-Family
Rooms
Basement Daylight/Lookout Windows, Concrete, Unfinished
Dining Room Living/Dining Room
Interior
Heating Forced Air
Cooling Central Air
Fireplace No
Appliance Range, Microwave, Dishwasher, Refrigerator, Washer, Dryer, Water Softener Owned, Disposal, Air-To-Air Exchanger, Humidifier, Electric Water Heater
Exterior
Parking Features Asphalt, Garage Door Opener, Insulated Garage, Tuckunder Garage
Garage Spaces 2.0
Roof Type Asphalt,Age 8 Years or Less
Building
Lot Description Public Transit (w/in 6 blks), Sod Included in Price, Zero Lot Line
Story More Than 2 Stories
Foundation 814
Sewer City Sewer/Connected
Water City Water/Connected
Level or Stories More Than 2 Stories
Structure Type Brick/Stone,Engineered Wood
New Construction true
Schools
School District Spring Lake Park
Others
HOA Fee Include Trash,Maintenance Grounds,Hazard Insurance,Maintenance Structure,Professional Mgmt,Lawn Care
Restrictions Architecture Committee,Mandatory Owners Assoc,Pets - Cats Allowed,Pets - Dogs Allowed,Pets - Number Limit
Read Less




