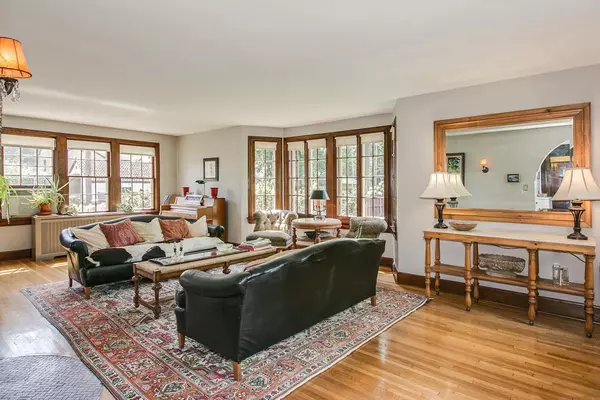For more information regarding the value of a property, please contact us for a free consultation.
2166 Berkeley AVE Saint Paul, MN 55105
Want to know what your home might be worth? Contact us for a FREE valuation!
Our team is ready to help you sell your home for the highest possible price ASAP
Key Details
Sold Price $509,000
Property Type Single Family Home
Sub Type Single Family Residence
Listing Status Sold
Purchase Type For Sale
Square Footage 2,300 sqft
Price per Sqft $221
Subdivision Louden Park
MLS Listing ID 5663328
Sold Date 10/30/20
Bedrooms 4
Full Baths 1
Year Built 1925
Annual Tax Amount $7,290
Tax Year 2020
Contingent None
Lot Size 6,969 Sqft
Acres 0.16
Lot Dimensions 55x126
Property Description
Enchanting home evokes a storybook setting at first sight. Architecturally designed w/ original blueprints-custom doors, archways, French windows and fireplace. Many updates bring it into the world of modern convenience. Entertainment sized living and dining rooms and cozy TV/sunroom are bathed in natural light. Period correct kitchen with added custom cabinetry, stainless appliances and genuine Saltillo tile floor. 3 large bedrooms on 2nd floor, one with staircase to professionally designed 3rd floor retreat. Updated bath, new plumbing,restored original mosaic tile and walls. Updates in 2020 include refinished main floor woodwork, professionally painted walls and windows inside and out, cedar roof restored and re-stained. Huge yard with extensive perennial gardens, landscaping, inlaid stone patio, garage with loft. Expansive lower level with newer plumbing and 4ft egress. Just a short walk to the river, the best of Mac-Grove and Highland Village.
Location
State MN
County Ramsey
Zoning Residential-Single Family
Rooms
Basement Block, Egress Window(s), Full
Dining Room Separate/Formal Dining Room
Interior
Heating Baseboard, Boiler, Hot Water
Cooling Window Unit(s)
Fireplaces Number 1
Fireplaces Type Living Room, Wood Burning
Fireplace Yes
Appliance Cooktop, Dishwasher, Dryer, Gas Water Heater, Microwave, Range, Refrigerator, Washer
Exterior
Parking Features Detached, Concrete
Garage Spaces 2.0
Fence Partial, Wood
Roof Type Shake,Age Over 8 Years
Building
Lot Description Tree Coverage - Light
Story More Than 2 Stories
Foundation 970
Sewer City Sewer/Connected
Water City Water/Connected
Level or Stories More Than 2 Stories
Structure Type Brick/Stone,Stucco
New Construction false
Schools
School District St. Paul
Read Less




