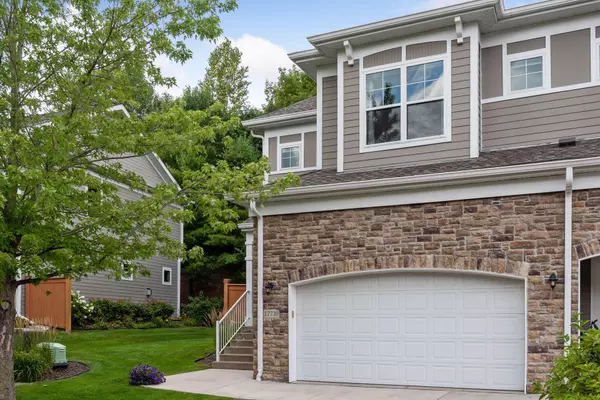For more information regarding the value of a property, please contact us for a free consultation.
17730 Valley Cove CT Deephaven, MN 55391
Want to know what your home might be worth? Contact us for a FREE valuation!
Our team is ready to help you sell your home for the highest possible price ASAP
Key Details
Sold Price $470,000
Property Type Townhouse
Sub Type Townhouse Side x Side
Listing Status Sold
Purchase Type For Sale
Square Footage 3,145 sqft
Price per Sqft $149
Subdivision Deephaven Cove
MLS Listing ID 5646200
Sold Date 10/08/20
Bedrooms 4
Full Baths 2
Half Baths 1
Three Quarter Bath 1
HOA Fees $585/mo
Year Built 2006
Annual Tax Amount $5,427
Tax Year 2020
Contingent None
Lot Size 2,613 Sqft
Acres 0.06
Lot Dimensions Common
Property Description
Beautiful 4BD/4BA end-unit town-home with high-end finishes throughout.The main level boasts an open-concept kitchen with large dining room, living room w/gas fireplace and lovely sun-room with a walkout to private backyard/patio.Three large bedrooms up including a spacious master suite with sitting room and huge walk-in closet with built in closet organizers and a conveniently located upper level laundry. The fully finished lower level offers a 4th bedroom and 3/4 bath, media/entertainment room, and tons of storage space.New Whirlpool stainless refrigerator. Custom window treatments throughout.Deephaven Cove is a community of 28 luxury townhomes offering upscale, maintenance-free living close to shopping, restaurants, parks and bike trails.Minnetonka Schools (Groveland Elementary, Mtka Middle School East, Mtka High School). Minutes to Dwtn Wayzata and Lake Mtka and just a short drive to Downtown Mpls. Walk to Lakewinds, Life Time Fitness and Caribou. Don't wait-this one will go fast!
Location
State MN
County Hennepin
Zoning Residential-Multi-Family
Rooms
Basement Egress Window(s), Finished, Full
Dining Room Breakfast Area, Living/Dining Room
Interior
Heating Forced Air
Cooling Central Air
Fireplaces Number 1
Fireplaces Type Gas, Living Room
Fireplace Yes
Appliance Cooktop, Dishwasher, Disposal, Dryer, Microwave, Range, Refrigerator, Wall Oven, Washer, Water Softener Owned
Exterior
Parking Features Attached Garage
Garage Spaces 2.0
Roof Type Age 8 Years or Less, Asphalt
Building
Story Two
Foundation 1059
Sewer City Sewer/Connected
Water City Water/Connected
Level or Stories Two
Structure Type Brick/Stone, Fiber Cement
New Construction false
Schools
School District Minnetonka
Others
HOA Fee Include Maintenance Structure, Hazard Insurance, Maintenance Grounds, Professional Mgmt, Trash, Lawn Care
Restrictions Mandatory Owners Assoc,Pets - Breed Restriction,Pets - Cats Allowed,Pets - Dogs Allowed,Pets - Number Limit,Rental Restrictions May Apply
Read Less




