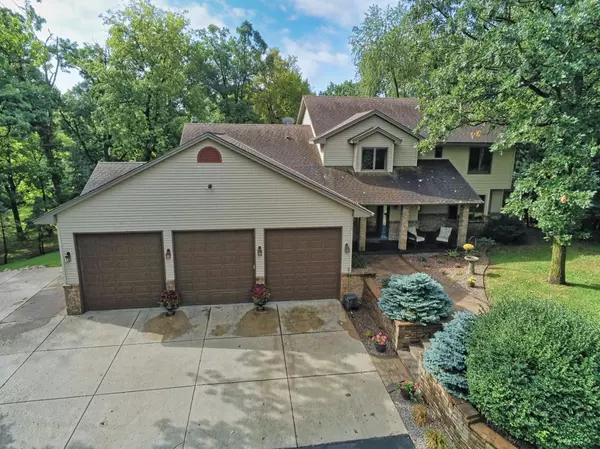For more information regarding the value of a property, please contact us for a free consultation.
1110 105th ST W Inver Grove Heights, MN 55077
Want to know what your home might be worth? Contact us for a FREE valuation!
Our team is ready to help you sell your home for the highest possible price ASAP
Key Details
Sold Price $810,000
Property Type Single Family Home
Sub Type Single Family Residence
Listing Status Sold
Purchase Type For Sale
Square Footage 4,448 sqft
Price per Sqft $182
Subdivision Inver Hills 3Rd Add
MLS Listing ID 5642229
Sold Date 10/23/20
Bedrooms 4
Full Baths 2
Half Baths 1
Three Quarter Bath 1
Year Built 1990
Annual Tax Amount $7,826
Tax Year 2020
Contingent None
Lot Size 2.580 Acres
Acres 2.58
Lot Dimensions Irregular
Property Description
This amazing private retreat luxury home has everything and more. The fabulous home is built for entertaining with a newly updated kitchen with huge 11x4 foot island, beautiful built-in hutch and large walk-in pantry and prep room. The open gourmet kitchen, family room with real fireplace, sun room with French doors and informal dining room provide a wonderful gathering place. The main floor includes a large living room/office, convenient 10x13 mudroom and 12x11 laundry room with built-in cabinets. Upper level features a master suite with 2 walk-in closets and a luxurious bathroom along with two more large bedrooms and another full bath. Lower level includes a large billiard room, another family room with gas fireplace, and a granite bar. The attached massive garage door openings 10 foot wide by 10 feet high plus large additional garage with 12 foot high garage doors. The additional detached heated 40x23 foot garage with 12 foot garage doors has a 40x14 foot exercise/flex room.
Location
State MN
County Dakota
Zoning Residential-Single Family
Rooms
Basement Drain Tiled, Finished, Full, Sump Pump, Walkout
Interior
Heating Forced Air
Cooling Central Air
Fireplaces Number 2
Fireplaces Type Family Room, Gas, Wood Burning
Fireplace Yes
Appliance Central Vacuum, Dishwasher, Dryer, Microwave, Range, Refrigerator, Washer
Exterior
Parking Features Attached Garage, Detached, Asphalt, Heated Garage, Insulated Garage
Garage Spaces 6.0
Roof Type Age Over 8 Years,Asphalt
Building
Lot Description Irregular Lot, Tree Coverage - Heavy
Story Two
Foundation 2170
Sewer Private Sewer
Water Well
Level or Stories Two
Structure Type Brick/Stone,Vinyl Siding
New Construction false
Schools
School District Rosemount-Apple Valley-Eagan
Read Less




