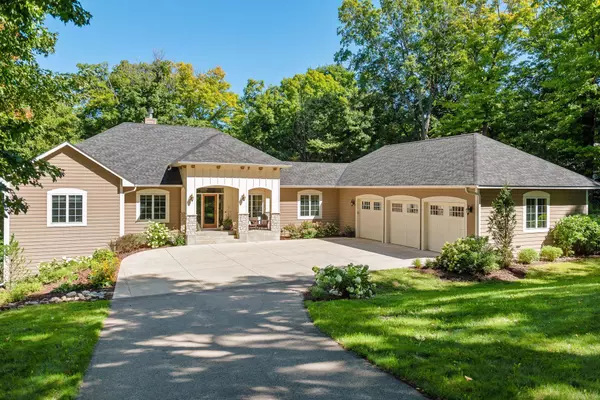For more information regarding the value of a property, please contact us for a free consultation.
8580 Maple View DR Cologne, MN 55322
Want to know what your home might be worth? Contact us for a FREE valuation!
Our team is ready to help you sell your home for the highest possible price ASAP
Key Details
Sold Price $700,000
Property Type Single Family Home
Sub Type Single Family Residence
Listing Status Sold
Purchase Type For Sale
Square Footage 4,178 sqft
Price per Sqft $167
Subdivision Maple View Hillside
MLS Listing ID 5652241
Sold Date 10/30/20
Bedrooms 4
Full Baths 1
Three Quarter Bath 2
Year Built 2013
Annual Tax Amount $6,729
Tax Year 2020
Contingent None
Lot Size 2.790 Acres
Acres 2.79
Lot Dimensions 151x749x180x732
Property Description
Curious about what makes this home special and unique? This property will make you feel you're deep in
the woods with privacy in this custom built home. The main level features high-end finishes including
acacia hardwood floors, granite countertops, SS appliances, custom mill-work, and gorgeous bathrooms
featuring restoration hardware vanities. The large walkout lower level is the perfect space to hang out
and relax in with luxury vinyl flooring, a built in kitchenette, sauna, and theater room. The exterior
of the home is equally as attractive with LP Smart siding on all sides. The over-sized 3 car garage is a
dream, it has the size and framing to add in a 4th door! Beautiful and private wooded lot on almost 3
acres offer plenty of room to explore and includes a private trail. The 3 season porch has been
constructed with reclaimed wood, and puncture proof super screen. Even the porch and deck is built out
of solid 2"cedar. A must see dream home.
Location
State MN
County Carver
Zoning Residential-Single Family
Rooms
Basement Finished, Concrete, Sump Pump, Walkout
Dining Room Breakfast Area, Eat In Kitchen, Informal Dining Room
Interior
Heating Forced Air
Cooling Central Air
Fireplaces Number 1
Fireplaces Type Living Room, Wood Burning
Fireplace Yes
Appliance Air-To-Air Exchanger, Central Vacuum, Cooktop, Dishwasher, Disposal, Dryer, Electric Water Heater, Exhaust Fan, Freezer, Humidifier, Gas Water Heater, Iron Filter, Microwave, Range, Refrigerator, Wall Oven, Washer, Water Softener Owned
Exterior
Parking Features Attached Garage, Asphalt, Concrete, Heated Garage
Garage Spaces 3.0
Roof Type Age Over 8 Years, Asphalt
Building
Lot Description Tree Coverage - Medium
Story One
Foundation 2195
Sewer Holding Tank, Mound Septic, Private Sewer
Water Drilled, Private, Well
Level or Stories One
Structure Type Fiber Cement, Wood Siding
New Construction false
Schools
School District Waconia
Read Less




