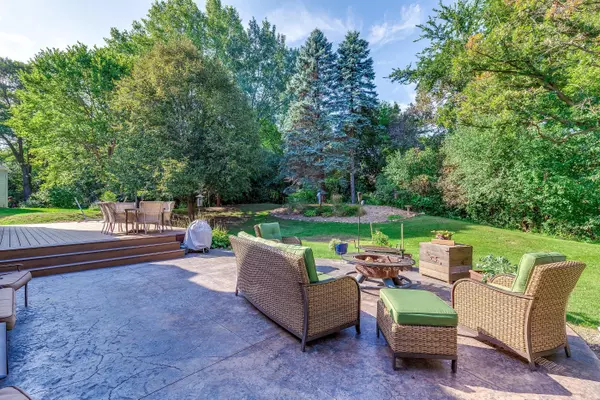For more information regarding the value of a property, please contact us for a free consultation.
2760 Isle Royale CT Burnsville, MN 55337
Want to know what your home might be worth? Contact us for a FREE valuation!
Our team is ready to help you sell your home for the highest possible price ASAP
Key Details
Sold Price $379,900
Property Type Single Family Home
Sub Type Single Family Residence
Listing Status Sold
Purchase Type For Sale
Square Footage 2,890 sqft
Price per Sqft $131
Subdivision Ville Du Parc 2Nd Add
MLS Listing ID 5656407
Sold Date 10/23/20
Bedrooms 3
Full Baths 1
Half Baths 1
Three Quarter Bath 2
HOA Fees $8/ann
Year Built 1977
Annual Tax Amount $3,482
Tax Year 2020
Contingent None
Lot Size 0.300 Acres
Acres 0.3
Lot Dimensions 156x130x47x130
Property Description
Beautiful Dutch Colonial in the Neighborhood of Ville Du Parc. This single-family 3 bedroom/4 bathroom home sits on a quiet cul-de-sac abounding in mature trees with access to Terrace Oaks Park from your own backyard. Main level features a walk-through kitchen with updated cabinets and butcher block countertops, formal dinning, living room, family room and updated half bath. Three bedrooms on upper level with an updated full bath and updated master en suite. Lower level opens up to an additional
family room, updated 3/4 bath and bonus room. Newly done Trex decking and stamped concrete patio with dedicated walkouts, new gutters, mechanicals and fixtures throughout. This home is a must see!
Location
State MN
County Dakota
Zoning Residential-Single Family
Rooms
Basement Block, Finished, Full
Dining Room Eat In Kitchen, Separate/Formal Dining Room
Interior
Heating Forced Air, Fireplace(s)
Cooling Central Air
Fireplaces Number 1
Fireplaces Type Family Room, Gas
Fireplace Yes
Appliance Dishwasher, Dryer, Microwave, Range, Refrigerator, Washer, Water Softener Owned
Exterior
Parking Features Attached Garage, Concrete, Garage Door Opener
Garage Spaces 2.0
Fence Invisible
Pool None
Roof Type Age Over 8 Years, Asphalt
Building
Lot Description Irregular Lot, Tree Coverage - Medium
Story Two
Foundation 1008
Sewer City Sewer/Connected
Water City Water/Connected
Level or Stories Two
Structure Type Metal Siding, Vinyl Siding
New Construction false
Schools
School District Burnsville-Eagan-Savage
Others
HOA Fee Include Maintenance Grounds, Shared Amenities
Read Less




