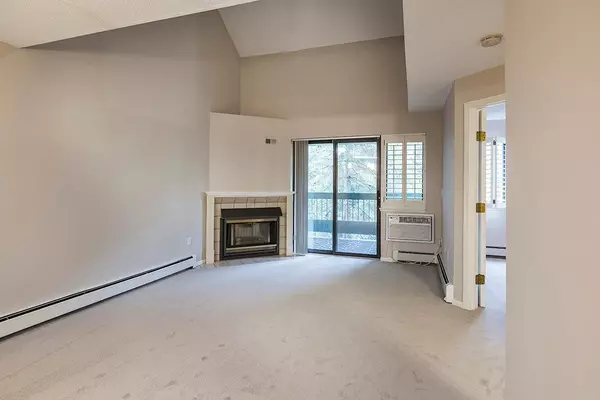For more information regarding the value of a property, please contact us for a free consultation.
7605 Edinborough WAY #6319 Edina, MN 55435
Want to know what your home might be worth? Contact us for a FREE valuation!
Our team is ready to help you sell your home for the highest possible price ASAP
Key Details
Sold Price $200,000
Property Type Condo
Sub Type Low Rise
Listing Status Sold
Purchase Type For Sale
Square Footage 1,045 sqft
Price per Sqft $191
Subdivision Condo 0587 Village Homes Of Ed
MLS Listing ID 5655720
Sold Date 10/30/20
Bedrooms 2
Full Baths 1
Three Quarter Bath 1
HOA Fees $475/mo
Year Built 1986
Annual Tax Amount $2,217
Tax Year 2020
Contingent None
Lot Dimensions Common
Property Description
Attractive top floor Edinborough unit featuring lofted views! Coveted two-level floorplan offers large
upper bedroom suite with walk-in closet, full tiled bath, and laundry. Main level features vaulted
ceilings, lovely natural light, pretty plantation shutters, white woodwork with built-ins, updated
kitchen with quartz counters and stainless appliances, updated lighting, gas fireplace, private balcony,
plus additional bedroom and 3/4 bath. Meticulously maintained with fresh new paint and carpet. Two
underground, heated parking stalls with storage units included, as well as complimentary membership to
Edinborough Park for fitness and recreation. HOA includes heat, internet, and cable! Edinborough is well
served by multiple shopping and dining options all within footsteps, plus more recreation at nearby
Centennial Lakes Park. Ready to call home!
Location
State MN
County Hennepin
Zoning Residential-Single Family
Rooms
Family Room Exercise Room, Other
Basement None
Dining Room Living/Dining Room
Interior
Heating Baseboard
Cooling Wall Unit(s)
Fireplaces Number 1
Fireplaces Type Gas, Living Room
Fireplace Yes
Appliance Dishwasher, Dryer, Microwave, Range, Refrigerator, Washer
Exterior
Parking Features Assigned, Attached Garage, Heated Garage, Insulated Garage, Underground
Garage Spaces 2.0
Pool Shared
Roof Type Asphalt
Building
Story Two
Foundation 850
Sewer City Sewer/Connected
Water City Water/Connected
Level or Stories Two
Structure Type Brick/Stone,Vinyl Siding
New Construction false
Schools
School District Richfield
Others
HOA Fee Include Maintenance Structure,Cable TV,Hazard Insurance,Heating,Internet,Lawn Care,Maintenance Grounds,Parking,Professional Mgmt,Recreation Facility,Trash,Shared Amenities,Lawn Care,Snow Removal,Water
Restrictions Mandatory Owners Assoc,Pets - Cats Allowed,Pets - Number Limit,Rental Restrictions May Apply
Read Less




