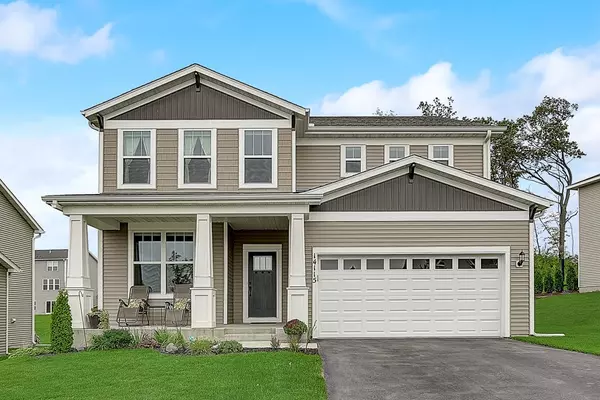For more information regarding the value of a property, please contact us for a free consultation.
14115 56th AVE N Plymouth, MN 55446
Want to know what your home might be worth? Contact us for a FREE valuation!
Our team is ready to help you sell your home for the highest possible price ASAP
Key Details
Sold Price $505,000
Property Type Single Family Home
Sub Type Single Family Residence
Listing Status Sold
Purchase Type For Sale
Square Footage 3,130 sqft
Price per Sqft $161
Subdivision Camelot Nine At Begin
MLS Listing ID 5657393
Sold Date 12/23/20
Bedrooms 4
Full Baths 2
Half Baths 1
HOA Fees $66/mo
Year Built 2017
Annual Tax Amount $6,039
Tax Year 2020
Contingent None
Lot Size 10,890 Sqft
Acres 0.25
Lot Dimensions 65x166x65x171
Property Description
Come get this almost new home! This wonderfully large home features a giant kitchen with butler nook, quartz countertops, lots of storage, under-cabinet lighting and large pantry. Beautiful white trim with mocha color cabinets. This home is designed for today's living with a private main floor office (could be a 5th bedroom) as well as a planning center that could be great for a homework area. Upstairs you
will find lots of space for everyone! A huge private master suite includes private master bath as well as a wonderful nursery/sitting area for privacy away from the rest of the home. 3 other generous bedrooms along with an upstairs laundry. The massive loft is a great gathering area for play, exercise,
TV, etc. The garage is extra deep in the 2nd stall giving you room for all your garage accessories. Pre-wired living room sound system. Great privacy in your new backyard with a nice row of trees. Extremely convenient and quiet area of Plymouth. Go see it today!
Location
State MN
County Hennepin
Zoning Residential-Single Family
Rooms
Basement Drain Tiled, Full, Concrete
Dining Room Informal Dining Room, Kitchen/Dining Room, Separate/Formal Dining Room
Interior
Heating Forced Air
Cooling Central Air
Fireplace No
Appliance Air-To-Air Exchanger, Dishwasher, Disposal, Dryer, Humidifier, Gas Water Heater, Microwave, Range, Refrigerator, Washer, Water Softener Owned
Exterior
Parking Features Attached Garage, Asphalt, Tandem
Garage Spaces 2.0
Roof Type Age 8 Years or Less, Asphalt
Building
Lot Description Tree Coverage - Light
Story Two
Foundation 1409
Sewer City Sewer/Connected
Water City Water/Connected
Level or Stories Two
Structure Type Vinyl Siding
New Construction false
Schools
School District Osseo
Others
HOA Fee Include Professional Mgmt, Trash, Shared Amenities
Restrictions Architecture Committee
Read Less




