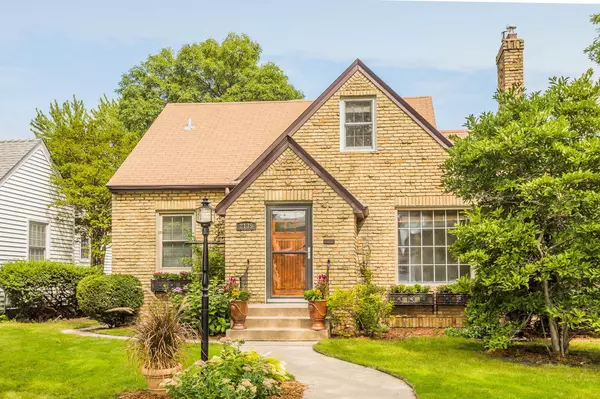For more information regarding the value of a property, please contact us for a free consultation.
2135 Pinehurst AVE Saint Paul, MN 55116
Want to know what your home might be worth? Contact us for a FREE valuation!
Our team is ready to help you sell your home for the highest possible price ASAP
Key Details
Sold Price $375,000
Property Type Single Family Home
Sub Type Single Family Residence
Listing Status Sold
Purchase Type For Sale
Square Footage 1,575 sqft
Price per Sqft $238
Subdivision Saint Catherine Park
MLS Listing ID 5655914
Sold Date 11/30/20
Bedrooms 3
Full Baths 1
Three Quarter Bath 1
Year Built 1941
Annual Tax Amount $4,707
Tax Year 2020
Contingent None
Lot Size 4,791 Sqft
Acres 0.11
Lot Dimensions 40x121
Property Description
Adorable 3BR/2BA brick cottage in prime Highland Park location - steps to the Village! Sunny & spacious living space w/ original hardwoods, gas FP & site lines through formal dining to fully updated kitchen, just remodeled in 2020. Kitchen includes new cabinets, butcher block counters, stainless range w/ double ovens & convenient back door to fully fenced yard. 2 great-size BRs & full bath round out the main floor. Step upstairs for updated owner suite w/ cedar closet, tons of addn closet space/storage, & spa-like 3/4 bath with 2 sinks, heated floors & custom shower. Partially finished LL includes large rec/family room space, utility/mechanical closet, canning storage & spacious laundry space w/ sink. Home is equipped w/ newer mechanical's, 30-year shingle in 2005, windows 2018, & kitchen in 2020. Incredible location walkable to all of the shops/restaurants along Ford Pkwy & the river parkway & trails. Just minutes to both downtowns & the airport. Live in the heart of it all!
Location
State MN
County Ramsey
Zoning Residential-Single Family
Rooms
Basement Block, Daylight/Lookout Windows, Full
Dining Room Separate/Formal Dining Room
Interior
Heating Forced Air
Cooling Central Air
Fireplaces Number 1
Fireplaces Type Gas, Living Room
Fireplace Yes
Appliance Dishwasher, Dryer, Gas Water Heater, Range, Refrigerator
Exterior
Parking Features Detached
Garage Spaces 1.0
Fence Full, Wood
Pool None
Roof Type Asphalt
Building
Lot Description Public Transit (w/in 6 blks), Tree Coverage - Light
Story One and One Half
Foundation 932
Sewer City Sewer/Connected
Water City Water/Connected
Level or Stories One and One Half
Structure Type Brick/Stone,Wood Siding
New Construction false
Schools
School District St. Paul
Read Less




