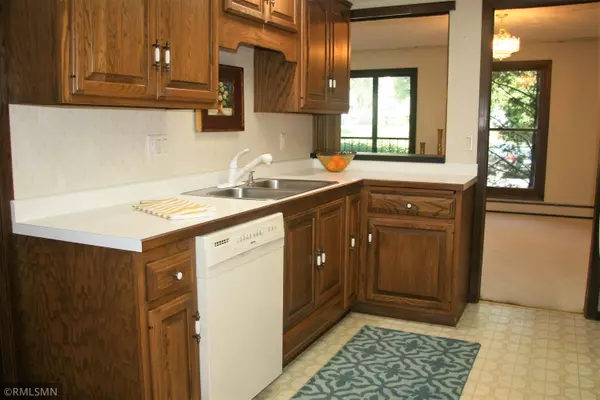For more information regarding the value of a property, please contact us for a free consultation.
8441 Irwin RD #119 Bloomington, MN 55437
Want to know what your home might be worth? Contact us for a FREE valuation!
Our team is ready to help you sell your home for the highest possible price ASAP
Key Details
Sold Price $195,000
Property Type Condo
Sub Type Low Rise
Listing Status Sold
Purchase Type For Sale
Square Footage 1,642 sqft
Price per Sqft $118
Subdivision Condo 0078 Girard Park West
MLS Listing ID 5647359
Sold Date 01/21/21
Bedrooms 2
Full Baths 1
Three Quarter Bath 1
HOA Fees $809/mo
Year Built 1976
Annual Tax Amount $2,690
Tax Year 2020
Contingent None
Lot Size 5.800 Acres
Acres 5.8
Lot Dimensions Common
Property Description
Spacious end-unit condo in highly desired Girard Park West has it all! Opportunity abounds with 2bed/2bath/plus den, generous room sizes, abundance of storage/closets, eat-in kitchen, living/dining screened porch, MBR deck, in-unit laundry. Enjoy one-level-living conveniences! Foyer entry has numerous closets w/hanging and extra shelving. Large windows throughout. Two-sided gas fireplace features corner mantle. Extra charm is found w/hallway wall sconces. Den has added storage and built ins. With over 1600 sq ft, this comfortable floor plan allows for great flow, furniture arranging and art placement. First floor location is convenient for quick in/out errands and guests. Underground heated parking space has cabinets and walk-in storage room located nearby. Gorgeous green space surrounds property with trails, mature trees, pond, patio w/community table seating, grilling area and fire table w/benches. Amenities include in/out pools, party room, guest suite, car wash bay and MORE!
Location
State MN
County Hennepin
Zoning Residential-Single Family
Rooms
Family Room Amusement/Party Room, Guest Suite
Basement None
Dining Room Living/Dining Room
Interior
Heating Baseboard
Cooling Central Air
Fireplaces Type Two Sided, Brick, Gas, Living Room
Fireplace No
Appliance Dishwasher, Disposal, Dryer, Freezer, Microwave, Range, Refrigerator, Washer
Exterior
Parking Features Assigned, Asphalt, Garage Door Opener, Heated Garage, Paved, Underground
Garage Spaces 1.0
Pool Below Ground, Heated, Indoor, Outdoor Pool, Shared
Roof Type Age 8 Years or Less
Building
Lot Description Public Transit (w/in 6 blks), Tree Coverage - Medium, Underground Utilities, Zero Lot Line
Story One
Foundation 1642
Sewer City Sewer/Connected
Water City Water/Connected
Level or Stories One
Structure Type Brick/Stone,Wood Siding
New Construction false
Schools
School District Bloomington
Others
HOA Fee Include Maintenance Structure,Cable TV,Hazard Insurance,Heating,Internet,Lawn Care,Maintenance Grounds,Parking,Professional Mgmt,Trash,Shared Amenities,Snow Removal,Water
Restrictions Mandatory Owners Assoc,Rentals not Permitted,Pets Not Allowed
Read Less




