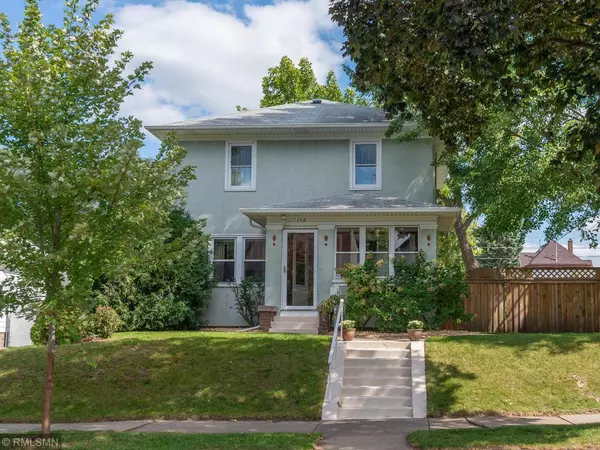For more information regarding the value of a property, please contact us for a free consultation.
112 10th AVE N South Saint Paul, MN 55075
Want to know what your home might be worth? Contact us for a FREE valuation!
Our team is ready to help you sell your home for the highest possible price ASAP
Key Details
Sold Price $293,000
Property Type Single Family Home
Sub Type Single Family Residence
Listing Status Sold
Purchase Type For Sale
Square Footage 1,808 sqft
Price per Sqft $162
Subdivision Felkers Add
MLS Listing ID 5679869
Sold Date 12/11/20
Bedrooms 4
Full Baths 1
Three Quarter Bath 1
Year Built 1930
Annual Tax Amount $2,530
Tax Year 2020
Contingent None
Lot Size 7,405 Sqft
Acres 0.17
Lot Dimensions 60x126
Property Description
Tired of looking at fixer-uppers? Look no further. It's all been done! Gorgeous kitchen with all the amenities! Finished hardwood floors, paint throughout, new carpet, New window treatments, no more popcorn ceilings. It's beautiful, sunny and ready for you, your family and all of your friends. Inside and out, it's a 10! Always wanted a dog(s)? large, fenced oversized lot! This home boasts modern updates with vintage charm! Great floor plan with open kitchen, 3 BRs up and 1 down! Custom crown, oversized base and case molding and solid wood doors! DR and LR with gleaming hardwood floors, LR with FP and brick mantel, beautifully remodeled full bath w/ceramic floors and tub surround, lower level offers nice family room with recessed cans, 3/4 bath, gas fireplace and 9x11 bedroom.
Location
State MN
County Dakota
Zoning Residential-Single Family
Rooms
Basement Egress Window(s), Finished, Full
Dining Room Separate/Formal Dining Room
Interior
Heating Forced Air
Cooling Central Air
Fireplaces Number 2
Fireplaces Type Brick, Family Room, Gas, Living Room, Wood Burning
Fireplace Yes
Appliance Dishwasher, Dryer, Exhaust Fan, Freezer, Microwave, Range, Washer
Exterior
Parking Features Detached, Asphalt
Garage Spaces 1.0
Fence Chain Link, Wood
Roof Type Asphalt
Building
Lot Description Tree Coverage - Medium
Story Two
Foundation 624
Sewer City Sewer/Connected
Water City Water/Connected
Level or Stories Two
Structure Type Stucco
New Construction false
Schools
School District South St. Paul
Read Less




