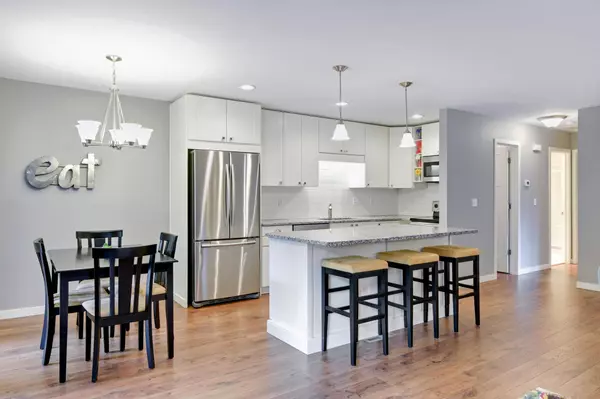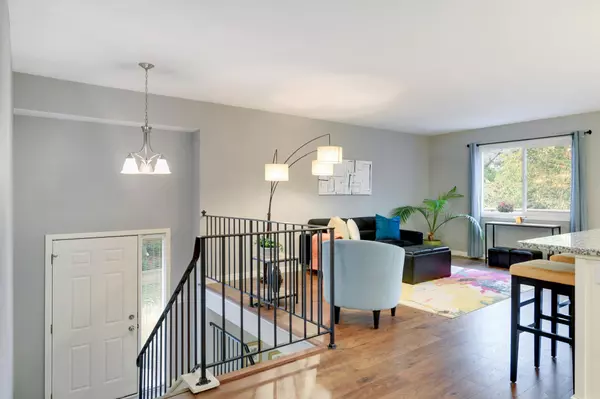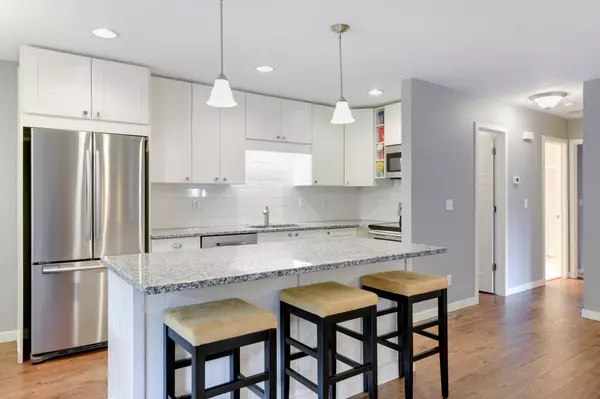For more information regarding the value of a property, please contact us for a free consultation.
5255 Beachside DR Minnetonka, MN 55343
Want to know what your home might be worth? Contact us for a FREE valuation!
Our team is ready to help you sell your home for the highest possible price ASAP
Key Details
Sold Price $287,000
Property Type Townhouse
Sub Type Townhouse Quad/4 Corners
Listing Status Sold
Purchase Type For Sale
Square Footage 1,522 sqft
Price per Sqft $188
Subdivision Beachside
MLS Listing ID 5663112
Sold Date 11/10/20
Bedrooms 2
Three Quarter Bath 2
HOA Fees $230/mo
Year Built 1979
Annual Tax Amount $3,252
Tax Year 2020
Contingent None
Lot Size 3,920 Sqft
Acres 0.09
Property Description
Incredible move-in ready townhome with tons of updates in 2017 including new carpet, knockdown ceilings in the kitchen, living room & dining room and entire lower level, hard surface flooring by Mohawk, new kitchen island and granite countertops, gorgeous kitchen cabinetry that boast self closing drawers. SS appliances. Open layout on the upper level with kitchen, living room & dining room open to each other (wall was removed in kitchen to create this open space). Separate pantry area for additional storage. Both bathrooms completely remodeled. Very modern and chic touches! Lovely landscaping outside! Deck and screened in porch outside for entertaining. Bedrooms feature newer carpeting and wood blinds. Walk in master closet has built in closet system. Office located in the lower level could be turned into a 3rd bedroom. Has great views, recessed lighting, wet bar with granite top and ss sink. Great storage in the lower level. 2 car garage with lots of extra storage. Location! Location!
Location
State MN
County Hennepin
Zoning Residential-Single Family
Rooms
Basement Finished
Interior
Heating Forced Air
Cooling Central Air
Fireplace No
Appliance Dishwasher, Dryer, Microwave, Range, Refrigerator, Washer
Exterior
Parking Features Attached Garage
Garage Spaces 2.0
Building
Story Two
Foundation 1009
Sewer City Sewer/Connected
Water City Water/Connected
Level or Stories Two
Structure Type Brick/Stone, Vinyl Siding
New Construction false
Schools
School District Hopkins
Others
HOA Fee Include Lawn Care, Maintenance Grounds, Trash, Lawn Care, Snow Removal
Restrictions Mandatory Owners Assoc,Pets - Cats Allowed,Pets - Dogs Allowed,Pets - Number Limit,Pets - Weight/Height Limit
Read Less




