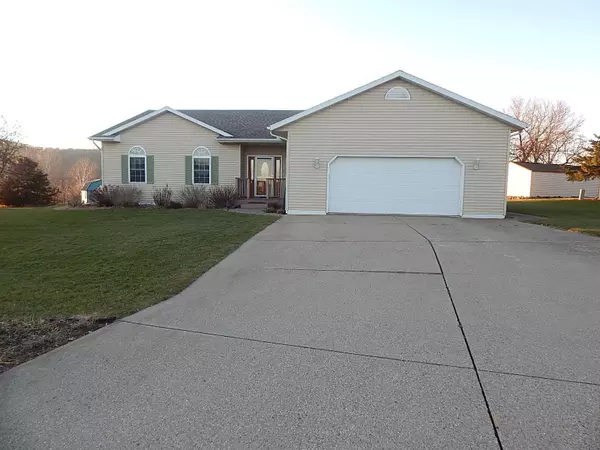For more information regarding the value of a property, please contact us for a free consultation.
1113 Scenic View CT Rushford, MN 55971
Want to know what your home might be worth? Contact us for a FREE valuation!
Our team is ready to help you sell your home for the highest possible price ASAP
Key Details
Sold Price $294,900
Property Type Single Family Home
Sub Type Single Family Residence
Listing Status Sold
Purchase Type For Sale
Square Footage 2,572 sqft
Price per Sqft $114
Subdivision Scenic View Sub
MLS Listing ID 5690717
Sold Date 01/15/21
Bedrooms 3
Full Baths 1
Three Quarter Bath 2
Year Built 1999
Annual Tax Amount $3,564
Tax Year 2020
Contingent None
Lot Size 0.620 Acres
Acres 0.62
Lot Dimensions irregular
Property Description
Welcome home to cozy, small town living only minutes from La Crosse, Rochester and Winona and set on a quiet cul-de-sac. The front door, featuring sidelights and faceted glass, leads to the main level with a cathedral ceiling, open-concept design. Kitchen island and counters are beautiful no-maintenance quartz, you'll love the new high-end black stainless appliances, under-counter pull-out waste bins, plenty of storage and a custom pantry. Dining Room: Sliding glass doors look out onto the cozy 3-season porch and private back yard. Living Room: Corner gas fireplace, made of oak, brick and brass, operates with a switch, and can be used with or without the blower. Master Bedroom Suite: Has a decorative wall border, a walk-in closet, and a recently updated bath with tile flooring. Guest Bedrooms: Arched windows in each, with a hand stenciled wall border in the middle bedroom. Lower Level: You are met with a stone fireplace, mounted TV and surround sound. Amenities too numerous to mention.
Location
State MN
County Fillmore
Zoning Residential-Single Family
Rooms
Basement Daylight/Lookout Windows, Full, Concrete, Partially Finished, Storage Space
Dining Room Kitchen/Dining Room
Interior
Heating Forced Air
Cooling Central Air
Fireplaces Number 2
Fireplaces Type Brick, Family Room, Gas, Living Room, Stone
Fireplace Yes
Appliance Dishwasher, Disposal, Exhaust Fan, Humidifier, Gas Water Heater, Microwave, Range, Refrigerator, Water Softener Owned
Exterior
Parking Features Attached Garage, Concrete
Garage Spaces 2.0
Roof Type Age Over 8 Years, Asphalt
Building
Story One
Foundation 1625
Sewer City Sewer/Connected
Water City Water/Connected
Level or Stories One
Structure Type Vinyl Siding
New Construction false
Schools
School District Rushford-Peterson
Read Less




