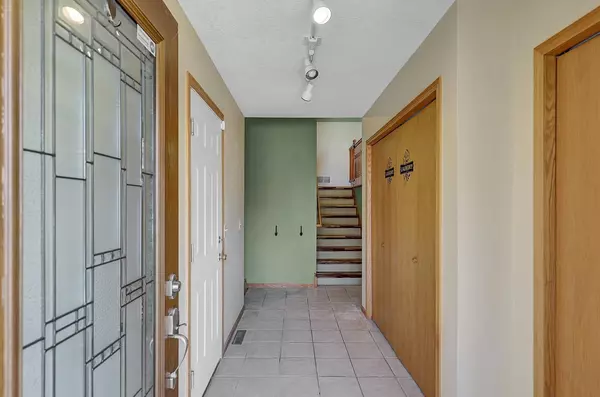For more information regarding the value of a property, please contact us for a free consultation.
13760 Foxhill AVE N Hugo, MN 55038
Want to know what your home might be worth? Contact us for a FREE valuation!
Our team is ready to help you sell your home for the highest possible price ASAP
Key Details
Sold Price $325,000
Property Type Single Family Home
Sub Type Single Family Residence
Listing Status Sold
Purchase Type For Sale
Square Footage 1,908 sqft
Price per Sqft $170
Subdivision Francines Meadows Add 02
MLS Listing ID 5667628
Sold Date 11/24/20
Bedrooms 4
Full Baths 2
Year Built 2000
Annual Tax Amount $3,533
Tax Year 2020
Contingent None
Lot Size 0.580 Acres
Acres 0.58
Lot Dimensions 84x152x241x232
Property Description
Well cared for home at the end of a quiet cul-de-sac! Stepping inside you will notice the extra-large foyer area with access to the 3-car garage & laundry. The upper level features beautiful Hickory flooring, vaulted ceilings, well-appointed kitchen and the patio door leading to the deck! The lower level plays host to the family room with a den to the side, 2 more bedrooms (use one as an office), a
full bathroom and the walk-out to the back yard. There is additional storage under the foyer. Step out the back door and find yourself surrounded by nature. Mature trees, fully fenced yard, a 2nd deck and
tranquility abound in this peaceful setting. Quick and convenient access to HWY 61 and 35-E making your commute a breeze! One-year home warranty included.
Location
State MN
County Washington
Zoning Residential-Single Family
Rooms
Basement Block, Crawl Space, Daylight/Lookout Windows, Finished, Full, Walkout
Dining Room Breakfast Bar, Eat In Kitchen, Informal Dining Room
Interior
Heating Forced Air
Cooling Central Air
Fireplace No
Appliance Dishwasher, Dryer, Gas Water Heater, Microwave, Range, Refrigerator, Washer, Water Softener Owned
Exterior
Parking Features Attached Garage, Asphalt, Garage Door Opener, Insulated Garage
Garage Spaces 3.0
Fence Chain Link, Full
Roof Type Age Over 8 Years,Asphalt,Pitched
Building
Lot Description Irregular Lot, Tree Coverage - Medium
Story Split Entry (Bi-Level)
Foundation 1038
Sewer City Sewer/Connected
Water City Water/Connected
Level or Stories Split Entry (Bi-Level)
Structure Type Brick/Stone,Vinyl Siding
New Construction false
Schools
School District White Bear Lake
Read Less




