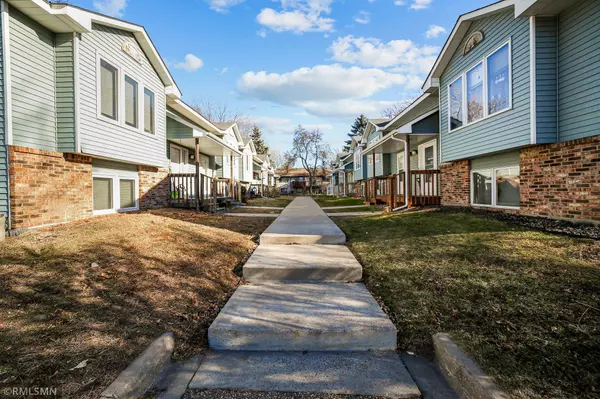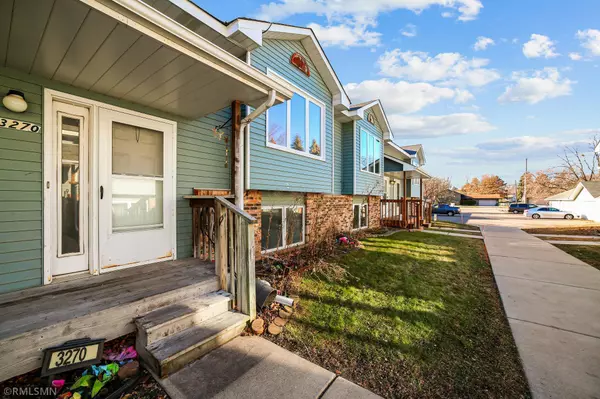For more information regarding the value of a property, please contact us for a free consultation.
3270 Edgerton ST Vadnais Heights, MN 55127
Want to know what your home might be worth? Contact us for a FREE valuation!
Our team is ready to help you sell your home for the highest possible price ASAP
Key Details
Sold Price $140,000
Property Type Townhouse
Sub Type Townhouse Side x Side
Listing Status Sold
Purchase Type For Sale
Square Footage 1,104 sqft
Price per Sqft $126
Subdivision Condo 162 Edgerton Condo
MLS Listing ID 5689861
Sold Date 01/19/21
Bedrooms 2
Full Baths 1
Half Baths 1
HOA Fees $250/mo
Year Built 1986
Annual Tax Amount $1,742
Tax Year 2020
Contingent None
Lot Size 1,306 Sqft
Acres 0.03
Lot Dimensions Getting
Property Description
Own for less than rent and be in for the New Year! The open concept layout includes a kitchen, dining area, living room, and is great for entertaining family and friends. The spacious kitchen boasts a large center island, plenty of cabinet and counter space, and new appliances. The adjoining dining room has a walkout to the private deck that overlooks the back yard and is perfect for your morning cup of coffee or grilling during those summer afternoons. The living room has a large picture window that lets the natural sunlight flow throughout. The lower level offers two decent size bedrooms with a full bath and laundry accommodations. There is a two car garage (includes a garage door opener) with plenty of room to park your car, store your miscellaneous items, or just have that extra space for your hobby. Hurry, this unit won't last long in this price range. Move-in ready and just needs your decorative touches.
Location
State MN
County Ramsey
Zoning Residential-Single Family
Rooms
Basement Daylight/Lookout Windows, Finished
Dining Room Eat In Kitchen, Kitchen/Dining Room, Living/Dining Room
Interior
Heating Baseboard
Cooling None
Fireplace No
Appliance Dishwasher, Dryer, Exhaust Fan, Range, Refrigerator, Washer
Exterior
Parking Features Detached
Garage Spaces 2.0
Roof Type Asphalt, Pitched
Building
Story Split Entry (Bi-Level)
Foundation 560
Sewer City Sewer/Connected
Water City Water/Connected
Level or Stories Split Entry (Bi-Level)
Structure Type Aluminum Siding
New Construction false
Schools
School District White Bear Lake
Others
HOA Fee Include Lawn Care, Maintenance Grounds, Trash, Lawn Care, Snow Removal, Water
Restrictions Mandatory Owners Assoc
Read Less




