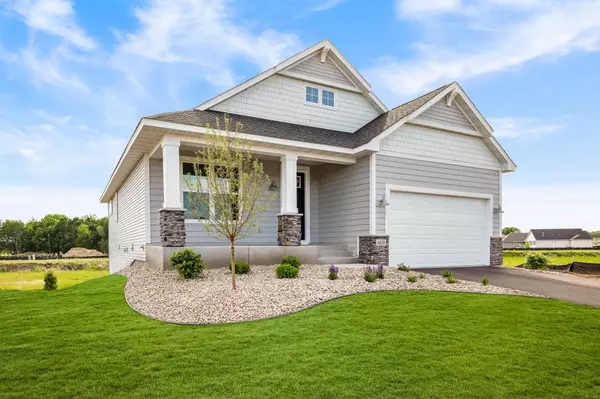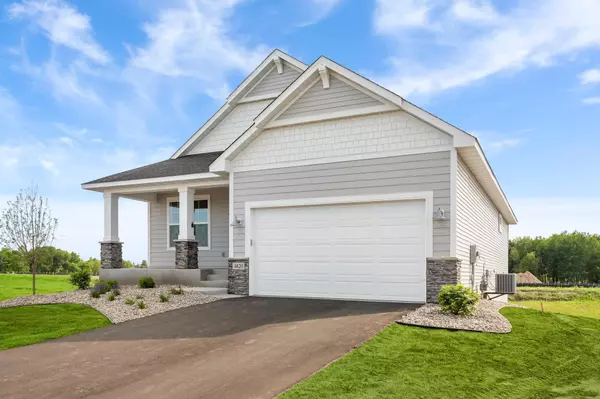For more information regarding the value of a property, please contact us for a free consultation.
4820 127th CIR NE Blaine, MN 55449
Want to know what your home might be worth? Contact us for a FREE valuation!
Our team is ready to help you sell your home for the highest possible price ASAP
Key Details
Sold Price $467,400
Property Type Townhouse
Sub Type Townhouse Detached
Listing Status Sold
Purchase Type For Sale
Square Footage 2,683 sqft
Price per Sqft $174
Subdivision Oakwood Ponds
MLS Listing ID 5681480
Sold Date 01/15/21
Bedrooms 3
Full Baths 2
Three Quarter Bath 1
HOA Fees $150/mo
Year Built 2020
Annual Tax Amount $143
Tax Year 2019
Contingent None
Lot Size 7,405 Sqft
Acres 0.17
Lot Dimensions 39X132X78X125
Property Description
Home under construction offering estimated May/June Move In. Enjoy the privacy of a detached single family home with the benefit of association for lawn care & snow removal! New community, Oakwood Ponds, features beautiful nature surroundings and open space. Our Victoria floor plan features one level living with finished walk out lower level great, spacious concrete front porch, main floor master suite with walk in closet walk thru to laundry room, owners luxury bath, kitchen window with center island, spacious dining-great room and more! Close in convenience to highways, shopping, parks, dining, and more!
Location
State MN
County Anoka
Community Oakwood Ponds
Zoning Residential-Single Family
Rooms
Basement Daylight/Lookout Windows, Drain Tiled, Concrete, Unfinished
Dining Room Kitchen/Dining Room
Interior
Heating Forced Air
Cooling Central Air
Fireplaces Number 1
Fireplaces Type Living Room
Fireplace Yes
Appliance Air-To-Air Exchanger, Dishwasher, Humidifier, Microwave, Range, Refrigerator
Exterior
Parking Features Attached Garage, Asphalt, Insulated Garage
Garage Spaces 2.0
Roof Type Asphalt
Building
Lot Description Sod Included in Price
Story One
Foundation 1687
Sewer City Sewer/Connected
Water City Water/Connected
Level or Stories One
Structure Type Brick/Stone,Fiber Cement,Vinyl Siding
New Construction true
Schools
School District Anoka-Hennepin
Others
HOA Fee Include Other,Professional Mgmt,Lawn Care
Restrictions Architecture Committee,Mandatory Owners Assoc
Read Less




