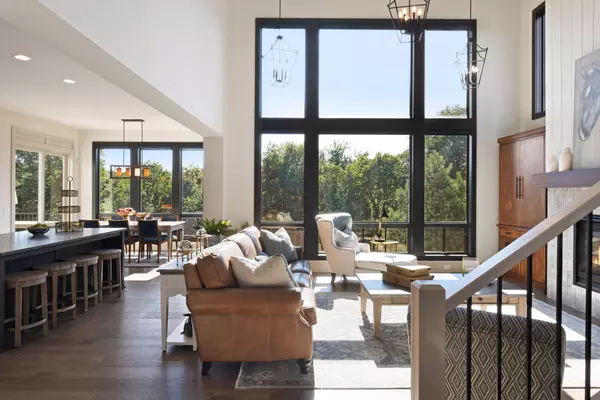For more information regarding the value of a property, please contact us for a free consultation.
9770 Sky LN Eden Prairie, MN 55347
Want to know what your home might be worth? Contact us for a FREE valuation!
Our team is ready to help you sell your home for the highest possible price ASAP
Key Details
Sold Price $1,355,000
Property Type Single Family Home
Sub Type Single Family Residence
Listing Status Sold
Purchase Type For Sale
Square Footage 4,906 sqft
Price per Sqft $276
Subdivision The Ridge At Riley Creek 2Nd A
MLS Listing ID 5708674
Sold Date 03/25/21
Bedrooms 5
Full Baths 3
Half Baths 1
Three Quarter Bath 1
Year Built 2018
Annual Tax Amount $14,450
Tax Year 2020
Contingent None
Lot Size 0.560 Acres
Acres 0.56
Lot Dimensions 120x284
Property Description
Gorgeous, sun drenched open concept floor plan with all the right spaces for casual comfortable living and for entertaining. Stunning, open gourmet kitchen with beautiful amenities. Fantastic finishes throughout the entire home with amazing attention to detail. Upper level boasts sweeping views of the great room below with a wonderful loft area, laundry/craft room, Jack and Jill bedrooms, bedroom ensuite and and extraordinary owner's suite. Tons of storage in the mudroom/closet off the 3rd garage stall. Lower level walks out to the patio area and yard. Excellent family room, bar area, exercise room, 5th bedroom and bath. Heated floors in the owner's suite bath, mudroom and heated garage. Sweet opportunity to live in this modern hygge dream.
Location
State MN
County Hennepin
Zoning Residential-Single Family
Rooms
Basement Daylight/Lookout Windows, Drain Tiled, Finished, Full, Sump Pump, Walkout
Dining Room Eat In Kitchen, Informal Dining Room, Separate/Formal Dining Room
Interior
Heating Forced Air, Fireplace(s), Radiant Floor
Cooling Central Air
Fireplaces Number 1
Fireplaces Type Living Room
Fireplace Yes
Appliance Air-To-Air Exchanger, Central Vacuum, Cooktop, Dishwasher, Disposal, Dryer, Exhaust Fan, Freezer, Humidifier, Microwave, Range, Refrigerator, Wall Oven, Washer
Exterior
Parking Features Attached Garage, Concrete, Garage Door Opener
Garage Spaces 3.0
Fence Other
Roof Type Age 8 Years or Less,Asphalt
Building
Lot Description Tree Coverage - Medium
Story Two
Foundation 1600
Sewer City Sewer/Connected
Water City Water/Connected
Level or Stories Two
Structure Type Fiber Cement
New Construction false
Schools
School District Eden Prairie
Read Less




