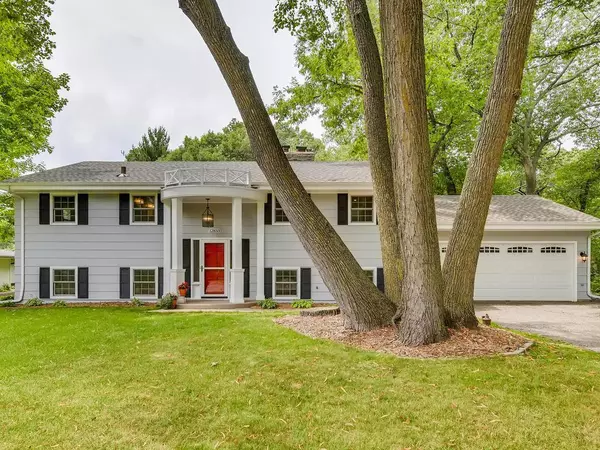For more information regarding the value of a property, please contact us for a free consultation.
12833 April LN Minnetonka, MN 55305
Want to know what your home might be worth? Contact us for a FREE valuation!
Our team is ready to help you sell your home for the highest possible price ASAP
Key Details
Sold Price $477,000
Property Type Single Family Home
Sub Type Single Family Residence
Listing Status Sold
Purchase Type For Sale
Square Footage 2,464 sqft
Price per Sqft $193
Subdivision Tonka Mill Woods
MLS Listing ID 5679097
Sold Date 12/17/20
Bedrooms 5
Full Baths 2
Year Built 1961
Annual Tax Amount $4,496
Tax Year 2020
Contingent None
Lot Size 0.540 Acres
Acres 0.54
Lot Dimensions 120x267x50x323
Property Description
Welcome Home! This 5-bed, 2-bath Minnetonka stunner is located on a 1/2 acre private, wooded lot that's
perfect for entertaining. The beautifully updated open-format kitchen and dining area includes granite
countertops, professional grade gas range, new Bosch dishwasher, and built-in buffet. Double-sided
fireplace serves both kitchen and living room. Lower level was renovated in 2010 with upgraded
electrical and added central air conditioning. Huge stamped concrete patio, boulder retaining wall, and
professionally landscaped backyard will let you sit back and relax in your new oasis!
You will love the sense of community among the neighbors here! Close to freeway access, grocery stores,
shopping--including Ridgedale mall, and restaurants. Steps away from biking trails and multiple
Minnetonka parks.
Location
State MN
County Hennepin
Zoning Residential-Single Family
Rooms
Basement Daylight/Lookout Windows, Finished, Full, Walkout
Dining Room Eat In Kitchen, Informal Dining Room
Interior
Heating Baseboard, Boiler
Cooling Central Air
Fireplaces Number 2
Fireplaces Type Two Sided, Brick, Family Room, Living Room, Wood Burning
Fireplace Yes
Appliance Dishwasher, Dryer, Exhaust Fan, Microwave, Range, Refrigerator, Washer, Water Softener Owned
Exterior
Parking Features Attached Garage, Garage Door Opener, Storage
Garage Spaces 2.0
Roof Type Asphalt
Building
Lot Description Tree Coverage - Medium
Story Split Entry (Bi-Level)
Foundation 1276
Sewer City Sewer/Connected
Water City Water/Connected
Level or Stories Split Entry (Bi-Level)
Structure Type Engineered Wood, Wood Siding
New Construction false
Schools
School District Hopkins
Read Less




