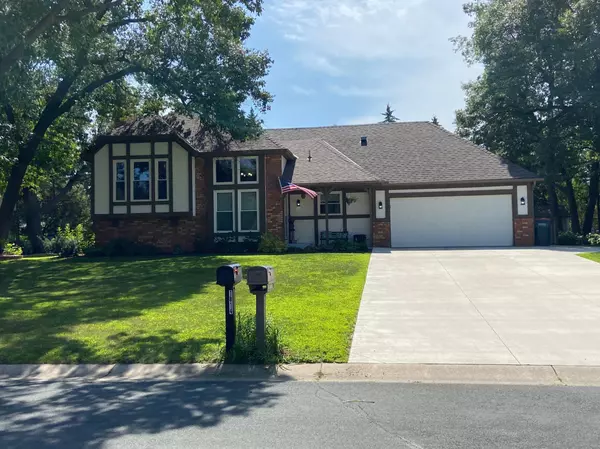For more information regarding the value of a property, please contact us for a free consultation.
1814 121st AVE NE Blaine, MN 55449
Want to know what your home might be worth? Contact us for a FREE valuation!
Our team is ready to help you sell your home for the highest possible price ASAP
Key Details
Sold Price $380,100
Property Type Single Family Home
Sub Type Single Family Residence
Listing Status Sold
Purchase Type For Sale
Square Footage 1,907 sqft
Price per Sqft $199
Subdivision Oak Glen
MLS Listing ID 5712743
Sold Date 04/08/21
Bedrooms 4
Full Baths 1
Three Quarter Bath 2
Year Built 1984
Annual Tax Amount $3,570
Tax Year 2020
Contingent None
Lot Size 10,018 Sqft
Acres 0.23
Lot Dimensions 80x125.01
Property Description
Welcome home to a relaxing lifestyle in this completely remodeled 3 lvl split w/ heated in-ground pool! Unwind by the pool on your patio while soaking in the hot tub or basking in the sun! Complete
privacy fencing & plenty of yard space. This home has 4 bedrooms & 3 baths! The Master suite has gorgeous views of your resort like back yard & has it's own recently remodeled 3/4 bath. There are 2 nice
sized bedrooms & another completely remodeled full bath down the hall. A truly majestic 2 story entry welcomes you w/streaming natural light. Enjoy pretty family room space in the LL w/ new gas insert for cozy winter nights by the fire. The tasteful white kitchen cabinets & quartz counters overlook unique rustic vaulted knotty pine T&G ceiling in DR that walks out to the oasis. The lower lvl has 4th large
bedroom & finished laundry room w/ shiplap style! New windows, roof, siding, flooring, appliances, pool liner & heater, water heater, new concrete patio & driveway, shed & furnace!
Location
State MN
County Anoka
Zoning Residential-Single Family
Rooms
Basement Block, Daylight/Lookout Windows, Egress Window(s), Finished, Partial, Storage Space
Dining Room Eat In Kitchen, Kitchen/Dining Room
Interior
Heating Forced Air, Fireplace(s)
Cooling Central Air
Fireplaces Number 1
Fireplaces Type Family Room, Gas
Fireplace Yes
Appliance Dishwasher, Disposal, Dryer, Gas Water Heater, Range, Refrigerator, Washer, Water Softener Owned
Exterior
Parking Features Attached Garage, Concrete, Garage Door Opener
Garage Spaces 2.0
Fence Full, Privacy, Wood
Pool Below Ground, Heated
Roof Type Age 8 Years or Less,Asphalt,Pitched
Building
Lot Description Tree Coverage - Light
Story Three Level Split
Foundation 1237
Sewer City Sewer/Connected
Water City Water/Connected
Level or Stories Three Level Split
Structure Type Brick/Stone,Stucco,Vinyl Siding
New Construction false
Schools
School District Spring Lake Park
Read Less




