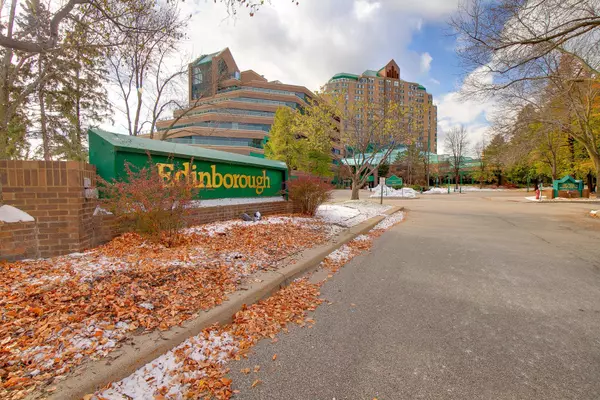For more information regarding the value of a property, please contact us for a free consultation.
7618 York AVE S #1116 Edina, MN 55435
Want to know what your home might be worth? Contact us for a FREE valuation!
Our team is ready to help you sell your home for the highest possible price ASAP
Key Details
Sold Price $155,000
Property Type Condo
Sub Type Low Rise
Listing Status Sold
Purchase Type For Sale
Square Footage 725 sqft
Price per Sqft $213
Subdivision Condo 0587 Village Homes Of Ed
MLS Listing ID 5676475
Sold Date 12/15/20
Bedrooms 1
Full Baths 1
HOA Fees $318/mo
Year Built 1986
Annual Tax Amount $1,535
Tax Year 2020
Contingent None
Property Description
So you are looking for something that is OH FOR CUTE and super convenient to basically everything in the history of the Universe? Well voila, you have found the crazy diamond you have been looking for! This is a turn it up to 11 of awesomeness! Care about safety and COVID? Yeah...we all do so don't worry, with this condo you have a semi-private entrance that is only shared with three other units so interactions with other humans can be super duper limited if you would like! No problems there! Don't like winter? Perfect.....Underground heated parking up in here! Lots more to love...updated open kitchen with stainless steel appliances, freshly painted throughout, new luxury vinyl plank flooring, in-unit laundry, bomb diggity fireplace, deck, and a huge walk in closet! BAM! Oh and you can't forget that you get access to the Edinborough Building's track/gym/pool! YES! You will officially never have to leave the area if you don't want to! This place is the one you have been looking for!
Location
State MN
County Hennepin
Zoning Residential-Single Family
Rooms
Family Room Exercise Room, Play Area
Basement None
Dining Room Informal Dining Room, Living/Dining Room
Interior
Heating Baseboard
Cooling Wall Unit(s)
Fireplaces Number 1
Fireplaces Type Gas, Living Room
Fireplace Yes
Appliance Dishwasher, Dryer, Range, Refrigerator, Washer
Exterior
Parking Features Assigned, Floor Drain, Garage Door Opener, Heated Garage, Storage, Underground
Garage Spaces 1.0
Pool Shared
Roof Type Asphalt,Pitched
Building
Lot Description Public Transit (w/in 6 blks), Tree Coverage - Medium
Story One
Foundation 725
Sewer City Sewer/Connected
Water City Water/Connected
Level or Stories One
Structure Type Brick/Stone,Vinyl Siding
New Construction false
Schools
School District Richfield
Others
HOA Fee Include Maintenance Structure,Cable TV,Controlled Access,Gas,Heating,Internet,Maintenance Grounds,Parking,Professional Mgmt,Recreation Facility,Trash,Lawn Care,Water
Restrictions Mandatory Owners Assoc,Pets - Cats Allowed,Rental Restrictions May Apply
Read Less




