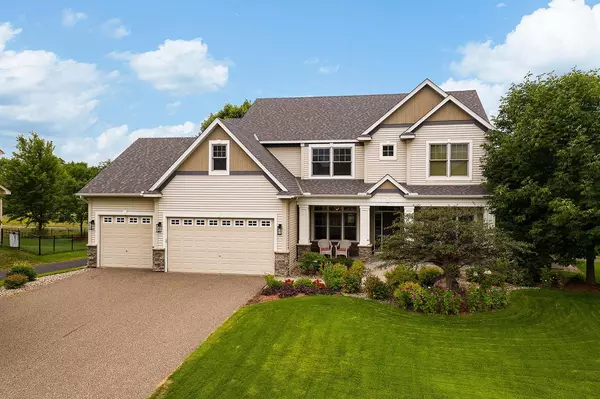For more information regarding the value of a property, please contact us for a free consultation.
10525 Toledo DR N Brooklyn Park, MN 55443
Want to know what your home might be worth? Contact us for a FREE valuation!
Our team is ready to help you sell your home for the highest possible price ASAP
Key Details
Sold Price $564,900
Property Type Single Family Home
Sub Type Single Family Residence
Listing Status Sold
Purchase Type For Sale
Square Footage 4,238 sqft
Price per Sqft $133
Subdivision Oxbow Creek 9Th Add
MLS Listing ID 5711033
Sold Date 03/11/21
Bedrooms 5
Full Baths 3
Half Baths 1
HOA Fees $24/ann
Year Built 2005
Annual Tax Amount $6,745
Tax Year 2020
Contingent None
Lot Size 0.320 Acres
Acres 0.32
Lot Dimensions 130x119x140x92
Property Description
Welcome home to this beautiful custom-built home, where the original homeowners have maintained this home meticulously both inside and out! You?ll immediately notice the light and bright feel from numerous main floor windows. You will love the open and updated kitchen with off-white cabinetry and accent center island, granite countertops, walk-in pantry and beverage bar. Dual dining spaces are perfect for holiday?s and get togethers, a spacious living room with gas fireplace and built-in storage cabinets, and study on the main level. Upper level has 4 bedrooms including a private master suite and a bonus room! Fully finished lower level with large family room and additional bedroom. Entertain your guests on a maintenance free deck/railing with patio underneath. Jump on the walking/biking path directly behind the home that leads to the community park and nearby schools. You will love the finished 4 car tandem garage and storage shed as well. Call it home today!
Location
State MN
County Hennepin
Zoning Residential-Single Family
Rooms
Basement Daylight/Lookout Windows, Finished, Full, Storage Space, Walkout
Dining Room Eat In Kitchen, Kitchen/Dining Room, Separate/Formal Dining Room
Interior
Heating Forced Air
Cooling Central Air
Fireplaces Number 2
Fireplaces Type Family Room, Gas, Living Room
Fireplace Yes
Appliance Air-To-Air Exchanger, Cooktop, Dishwasher, Dryer, Exhaust Fan, Humidifier, Microwave, Refrigerator, Wall Oven, Washer, Water Softener Owned
Exterior
Parking Features Attached Garage, Asphalt, Garage Door Opener
Garage Spaces 4.0
Roof Type Age 8 Years or Less,Asphalt,Pitched
Building
Lot Description Irregular Lot, Tree Coverage - Medium
Story Two
Foundation 1460
Sewer City Sewer/Connected
Water City Water/Connected
Level or Stories Two
Structure Type Brick/Stone,Vinyl Siding
New Construction false
Schools
School District Anoka-Hennepin
Others
HOA Fee Include Professional Mgmt,Shared Amenities
Read Less




