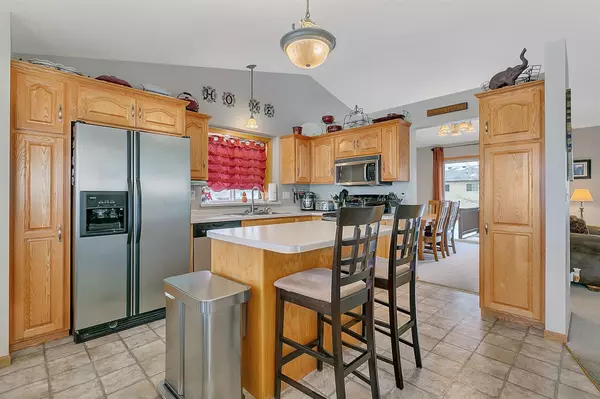For more information regarding the value of a property, please contact us for a free consultation.
2296 Utah RD Sartell, MN 56377
Want to know what your home might be worth? Contact us for a FREE valuation!
Our team is ready to help you sell your home for the highest possible price ASAP
Key Details
Sold Price $265,600
Property Type Single Family Home
Sub Type Single Family Residence
Listing Status Sold
Purchase Type For Sale
Square Footage 2,384 sqft
Price per Sqft $111
Subdivision Ferche South Pinecone 2
MLS Listing ID 5707813
Sold Date 03/31/21
Bedrooms 4
Full Baths 3
Year Built 2003
Annual Tax Amount $2,596
Tax Year 2020
Contingent None
Lot Size 10,454 Sqft
Acres 0.24
Lot Dimensions 80x130
Property Description
Well cared for one owner home. Spacious two-story entry w/coat closet. Open concept w/ ample amount of natural light. Stainless steel appliances, breakfast bar, kitchen/dining + formal dining. Upper-level living area steps out to expansive deck. Large master suite featuring private master bath and walk-in closet. 2nd bedrooms up also has walk-in closet. Lower level sure to impress w/ massive family room, wet bar, surround sound, and daylight lookout windows. 2 additional bedrooms, large laundry room + separate utility room w/ loads of storage. This home has all the features you're looking for 4 beds, 3 baths, sprinkler system, steel siding, separate laundry room w/ new front load units, reverse osmosis system + much more!
Location
State MN
County Stearns
Zoning Residential-Single Family
Rooms
Basement Daylight/Lookout Windows, Finished
Dining Room Kitchen/Dining Room, Separate/Formal Dining Room
Interior
Heating Forced Air
Cooling Central Air
Fireplace No
Appliance Dishwasher, Dryer, Gas Water Heater, Water Osmosis System, Microwave, Range, Refrigerator, Washer, Water Softener Rented
Exterior
Parking Features Attached Garage, Asphalt
Garage Spaces 3.0
Fence None
Building
Lot Description Tree Coverage - Light
Story Split Entry (Bi-Level)
Foundation 1244
Sewer City Sewer/Connected
Water City Water - In Street
Level or Stories Split Entry (Bi-Level)
Structure Type Aluminum Siding,Brick/Stone
New Construction false
Schools
School District St. Cloud
Read Less




