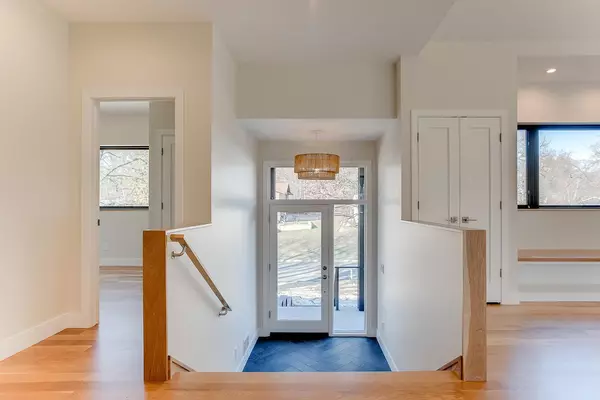For more information regarding the value of a property, please contact us for a free consultation.
1812 Venus AVE Arden Hills, MN 55112
Want to know what your home might be worth? Contact us for a FREE valuation!
Our team is ready to help you sell your home for the highest possible price ASAP
Key Details
Sold Price $800,000
Property Type Single Family Home
Sub Type Single Family Residence
Listing Status Sold
Purchase Type For Sale
Square Footage 2,947 sqft
Price per Sqft $271
Subdivision Shorewood Hills 6
MLS Listing ID 5714293
Sold Date 03/19/21
Bedrooms 5
Full Baths 2
Half Baths 1
Three Quarter Bath 1
Year Built 2020
Annual Tax Amount $4,736
Tax Year 2020
Contingent None
Lot Size 0.310 Acres
Acres 0.31
Lot Dimensions 104x129
Property Description
Totally new, high-quality construction in Moundsview schools but south of 694, on a quiet lot backing to Ramsey County open space? You're not dreaming. This 4 bedroom plus office/5th bedroom features warm modern design, real white oak flooring, vaulted ceilings, craftsman details and an awesome layout for today's busy household. The open plan kitchen/living/dining space features tons of natural light, gas fireplace, custom kitchen with huge island, a bench window seat and two oversized doors to access the backyard deck. Main level primary bedroom includes an en suite with tub, heated floors and huge walk in shower - a true oasis from Covid stresses. Upstairs features 3 bedrooms, a full bath, an over-stairs skylight and hangout loft space. Plus a super functional mudroom, cozy family room, main level laundry, environmentally friendly upgrades and beautiful tile throughout – this home is one of a kind.
Location
State MN
County Ramsey
Zoning Residential-Single Family
Rooms
Basement Drain Tiled, Egress Window(s), Insulating Concrete Forms, Partial, Partially Finished, Storage Space, Sump Pump
Dining Room Informal Dining Room
Interior
Heating Forced Air
Cooling Central Air
Fireplaces Number 1
Fireplaces Type Living Room
Fireplace Yes
Appliance Air-To-Air Exchanger, Cooktop, Dishwasher, Dryer, Exhaust Fan, Freezer, Range, Refrigerator, Washer
Exterior
Parking Features Attached Garage, Asphalt, Garage Door Opener, Insulated Garage, Tuckunder Garage
Garage Spaces 2.0
Roof Type Age 8 Years or Less, Asphalt, Flat, Rubber
Building
Lot Description Tree Coverage - Medium, Underground Utilities
Story Modified Two Story
Foundation 1616
Sewer City Sewer/Connected
Water City Water/Connected
Level or Stories Modified Two Story
Structure Type Cedar, Engineered Wood
New Construction true
Schools
School District Mounds View
Read Less




