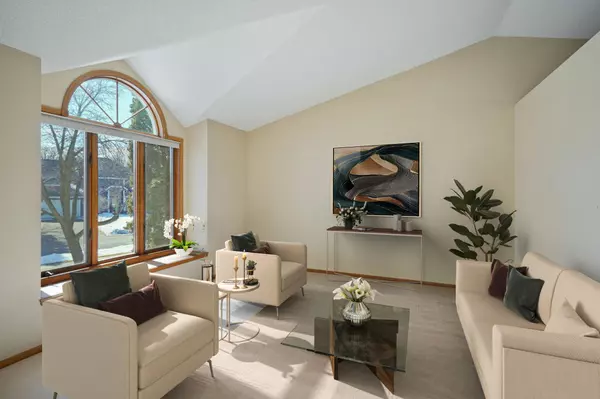For more information regarding the value of a property, please contact us for a free consultation.
14582 Joppa AVE S Savage, MN 55378
Want to know what your home might be worth? Contact us for a FREE valuation!
Our team is ready to help you sell your home for the highest possible price ASAP
Key Details
Sold Price $377,500
Property Type Single Family Home
Sub Type Single Family Residence
Listing Status Sold
Purchase Type For Sale
Square Footage 2,486 sqft
Price per Sqft $151
Subdivision River Bend South
MLS Listing ID 5718016
Sold Date 04/16/21
Bedrooms 5
Full Baths 2
Three Quarter Bath 1
Year Built 1991
Annual Tax Amount $3,635
Tax Year 2020
Contingent None
Lot Size 10,454 Sqft
Acres 0.24
Property Description
If you're looking for a functional layout with 5 bedrooms & 3 bathrooms, this is the house for you! Walking through the front door, you'll head upstairs and see the dining room & living room with plenty of light. Around the corner is the kitchen, featuring oak cabinets, stainless steel range, microwave, & Electrolux refrigerator, plus new flooring! Plenty of space for a small breakfast table in the bay window. Down the hallway are two bedrooms & a full bathroom. Finishing off the upstairs is the master bedroom with ¾ private ensuite. Moving to the lower level you'll notice plenty of lookout windows and a huge family room. The focal point of this level is definitely the gas fireplace with marble surround. Two bedrooms and a full bathroom finish off the lower level! The backyard is fully fenced in with cedar wood and features a timber tech deck with cedar railings. Two parks right down the street – River Bend Park & River Bend Tot Lot.
Location
State MN
County Scott
Zoning Residential-Single Family
Rooms
Basement Daylight/Lookout Windows, Finished, Full
Dining Room Eat In Kitchen, Informal Dining Room
Interior
Heating Forced Air
Cooling Central Air
Fireplaces Number 1
Fireplaces Type Family Room, Gas
Fireplace Yes
Appliance Dishwasher, Dryer, Exhaust Fan, Microwave, Range, Refrigerator, Washer, Water Softener Owned
Exterior
Parking Features Attached Garage, Concrete, Garage Door Opener
Garage Spaces 2.0
Fence Full, Privacy, Wood
Roof Type Age 8 Years or Less,Asphalt
Building
Lot Description Irregular Lot
Story Split Entry (Bi-Level)
Foundation 1228
Sewer City Sewer/Connected
Water City Water/Connected
Level or Stories Split Entry (Bi-Level)
Structure Type Cedar
New Construction false
Schools
School District Burnsville-Eagan-Savage
Read Less




