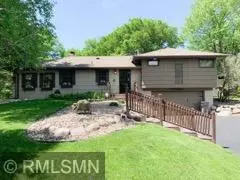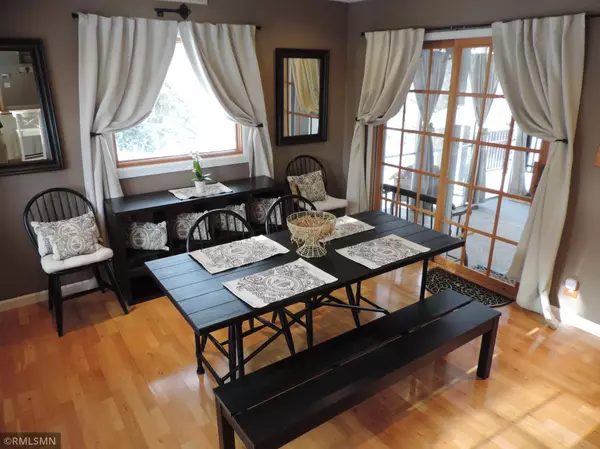For more information regarding the value of a property, please contact us for a free consultation.
5426 Holiday RD Minnetonka, MN 55345
Want to know what your home might be worth? Contact us for a FREE valuation!
Our team is ready to help you sell your home for the highest possible price ASAP
Key Details
Sold Price $385,000
Property Type Single Family Home
Sub Type Single Family Residence
Listing Status Sold
Purchase Type For Sale
Square Footage 1,743 sqft
Price per Sqft $220
Subdivision Woodland Hills Add
MLS Listing ID 5708996
Sold Date 04/14/21
Bedrooms 3
Full Baths 1
Three Quarter Bath 1
Year Built 1957
Annual Tax Amount $3,874
Tax Year 2021
Contingent None
Lot Size 0.370 Acres
Acres 0.37
Lot Dimensions 80x153x85x181
Property Description
Beautiful, very clean 3-bedroom multi-level, open floor plan in Prime Minnetonka School District #276, with top ranked schools in Minnesota & the US!! Updated kitchen with granite countertops, sink, SS Frig, dishwasher, disposal & newer /LG washer/dryer. Newer roof. Gutters, soffits & fascia in 2015. Furnace/Central Air, 2020. Entire outside and inside of home has been painted, beautiful Refinished hardwood floors, kitchen area w/dining room and patio doors onto screened-in porch, with BBQ deck off porch. 2 wood burning fireplaces, LL is stone, LR is Brick. Walkout basement to a very private fenced yard, mature trees, storage shed & playhouse. Two car T/U garage, insulated & heated, Scenic Heights Elementary school only ½ mile to the West. Fantastic family neighborhood on city bus line. Easy to show, very flexible closing and possession dates.
Location
State MN
County Hennepin
Zoning Residential-Single Family
Rooms
Basement Block, Daylight/Lookout Windows, Finished, Partial, Walkout
Dining Room Separate/Formal Dining Room
Interior
Heating Forced Air
Cooling Central Air
Fireplaces Number 2
Fireplaces Type Family Room, Living Room, Wood Burning
Fireplace Yes
Appliance Dishwasher, Disposal, Dryer, Exhaust Fan, Gas Water Heater, Range, Refrigerator, Washer, Water Softener Owned
Exterior
Parking Features Asphalt, Garage Door Opener, Tuckunder Garage
Garage Spaces 2.0
Fence Chain Link
Pool None
Roof Type Age 8 Years or Less,Asphalt
Building
Lot Description Corner Lot, Irregular Lot
Story Three Level Split
Foundation 1323
Sewer City Sewer/Connected
Water City Water/Connected
Level or Stories Three Level Split
Structure Type Shake Siding,Vinyl Siding,Wood Siding
New Construction false
Schools
School District Minnetonka
Read Less




