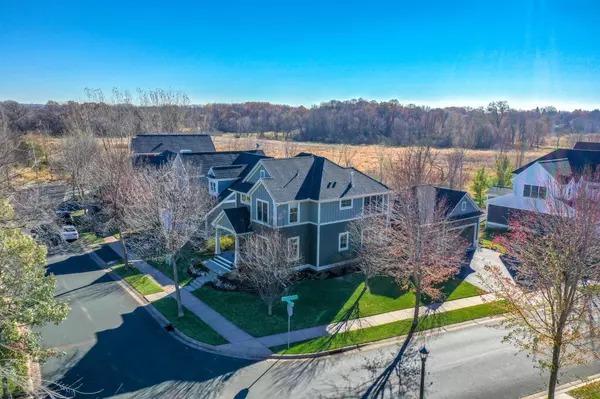For more information regarding the value of a property, please contact us for a free consultation.
14157 Jardin AVE N Hugo, MN 55038
Want to know what your home might be worth? Contact us for a FREE valuation!
Our team is ready to help you sell your home for the highest possible price ASAP
Key Details
Sold Price $572,000
Property Type Single Family Home
Sub Type Single Family Residence
Listing Status Sold
Purchase Type For Sale
Square Footage 3,430 sqft
Price per Sqft $166
Subdivision Victor Gardens
MLS Listing ID 5681860
Sold Date 03/08/21
Bedrooms 4
Full Baths 2
Half Baths 1
Three Quarter Bath 1
HOA Fees $69/qua
Year Built 2009
Annual Tax Amount $6,523
Tax Year 2020
Contingent None
Lot Size 9,147 Sqft
Acres 0.21
Lot Dimensions 58x125x95x132
Property Description
Inspiring farmhouse style with an ideal open floorplan and exceptional views. Live well in the great-room style kitchen-living area. Splendid white cabinets with subway tile backsplash and granite countertops blend pleasing style with premium function. A pantry is tucked into the corner behind the pocket door for all of the essentials. Also on the main level is a private office ideal for the WFH lifestyle. Watch birds and wildlife on the pond from the screen porch. Enjoy movie night in the lower level with a modern electric fireplace surrounded by shiplap with builtins on both sides. Recent updates include new lighting throughout the house featuring clear glass and Edison style bulbs. Walkout lower level family room is open to the game room with loads of builtin storage, a wet bar in the corner is perfect for snacks & beverages inside or out in the yard. Enjoy the warmth of a 2-sided fireplace in the luxurious owner's suite and the spacious connected bathroom with a new walk-in shower.
Location
State MN
County Washington
Zoning Residential-Single Family
Rooms
Basement Daylight/Lookout Windows, Drain Tiled, Egress Window(s), Finished, Full, Concrete, Storage Space, Sump Pump, Walkout
Dining Room Breakfast Area, Eat In Kitchen, Informal Dining Room, Kitchen/Dining Room
Interior
Heating Forced Air
Cooling Central Air
Fireplaces Number 3
Fireplaces Type Two Sided, Electric, Family Room, Gas, Living Room, Master Bedroom
Fireplace Yes
Appliance Air-To-Air Exchanger, Cooktop, Dishwasher, Disposal, Dryer, Exhaust Fan, Humidifier, Gas Water Heater, Microwave, Refrigerator, Wall Oven, Washer, Water Softener Owned
Exterior
Parking Features Attached Garage, Asphalt, Garage Door Opener, Insulated Garage
Garage Spaces 3.0
Pool Shared
Waterfront Description Pond
Roof Type Age 8 Years or Less,Asphalt,Pitched
Building
Lot Description Corner Lot, Tree Coverage - Light
Story Two
Foundation 1235
Sewer City Sewer/Connected
Water City Water/Connected
Level or Stories Two
Structure Type Fiber Cement
New Construction false
Schools
School District White Bear Lake
Others
HOA Fee Include Professional Mgmt,Recreation Facility,Shared Amenities
Read Less




