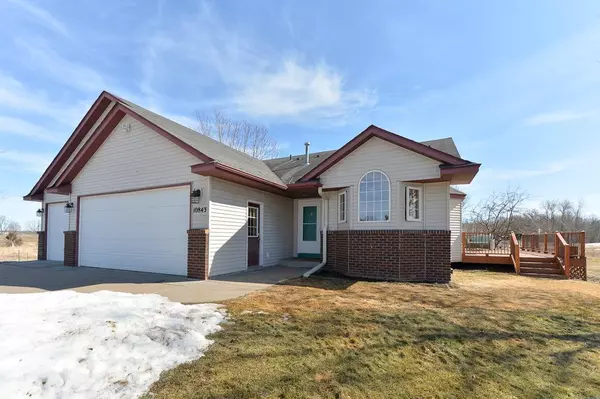For more information regarding the value of a property, please contact us for a free consultation.
10843 240th ST N Scandia, MN 55073
Want to know what your home might be worth? Contact us for a FREE valuation!
Our team is ready to help you sell your home for the highest possible price ASAP
Key Details
Sold Price $466,500
Property Type Single Family Home
Sub Type Single Family Residence
Listing Status Sold
Purchase Type For Sale
Square Footage 1,707 sqft
Price per Sqft $273
MLS Listing ID 5721797
Sold Date 04/15/21
Bedrooms 3
Full Baths 2
Three Quarter Bath 1
Year Built 1999
Annual Tax Amount $3,738
Tax Year 2020
Contingent None
Lot Size 5.010 Acres
Acres 5.01
Lot Dimensions 300x728x300x728
Property Description
A rare opportunity to enjoy the ease of country living, just minutes to shopping, parks and nearby lakes. This beautifully kept, updated, home is nestled into 5-private acres with pond and no outside traffic. Master suite features a private bath and walk-in closet. A lovely setting to gather family and friends with spacious kitchen and dining areas to enjoy while enjoying postcard views of your private, park-like backyard and visits from wildlife in all seasons. Sliding glass doors flow to an expansive wrap around deck and huge patio space with electricity in place for future hot tub. Updates include new stainless kitchen appliances, new carpet, new furnace, new hardwood stairs and floors, fresh interior paint, new lower level ¾ bath with luxury vinyl flooring and step-in tile shower, remodeled laundry room, new lighting, new door and cabinet hardware. 3-car attached heated garage plus a 6-car (30x50) garage insulated, heated & piped for infloor heat! Professional photos coming 3-9.
Location
State MN
County Washington
Zoning Residential-Single Family
Rooms
Basement Block, Drain Tiled, Finished, Walkout
Dining Room Breakfast Area, Informal Dining Room
Interior
Heating Forced Air
Cooling Central Air
Fireplace No
Appliance Dishwasher, Dryer, Gas Water Heater, Microwave, Range, Refrigerator, Washer, Water Softener Owned
Exterior
Parking Features Attached Garage, Detached
Garage Spaces 9.0
Fence None
Waterfront Description Pond
Roof Type Asphalt
Building
Story Three Level Split
Foundation 1282
Sewer Mound Septic
Water Well
Level or Stories Three Level Split
Structure Type Brick/Stone,Vinyl Siding
New Construction false
Schools
School District Chisago Lakes
Read Less




