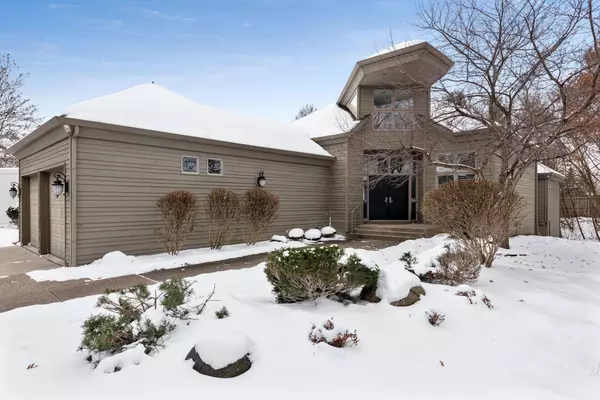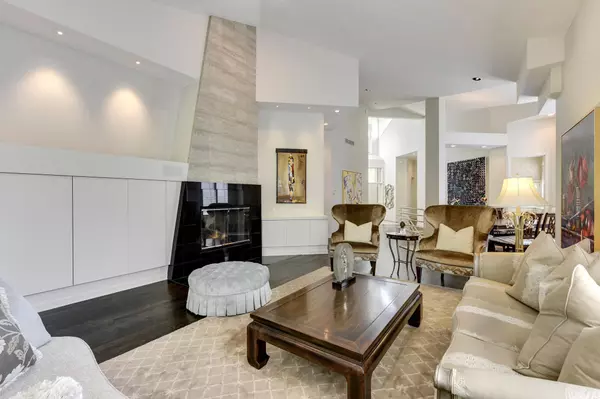For more information regarding the value of a property, please contact us for a free consultation.
3490 Fairway LN Minnetonka, MN 55305
Want to know what your home might be worth? Contact us for a FREE valuation!
Our team is ready to help you sell your home for the highest possible price ASAP
Key Details
Sold Price $663,500
Property Type Townhouse
Sub Type Townhouse Detached
Listing Status Sold
Purchase Type For Sale
Square Footage 4,183 sqft
Price per Sqft $158
Subdivision Fairways At West Oaks
MLS Listing ID 5679762
Sold Date 02/26/21
Bedrooms 3
Full Baths 2
Half Baths 1
HOA Fees $387/ann
Year Built 1991
Annual Tax Amount $8,234
Tax Year 2020
Contingent None
Lot Size 0.270 Acres
Acres 0.27
Lot Dimensions 55x204x55
Property Description
Refreshed for the next lucky buyer! New furnace, a/c, exterior paint, deck, a few windows +++ Sophisticated, with a light contemporary touch. Villa home that lives like a single-family home, yet has the benefits of an association with snow and lawn care. No common walls. Small 11 home association that share a pool. Tennis courts are shared with neighborhood. Main floor living with Owners suite; double vanities, walk-in shower and separate tub, extra-large walk-in closet. Soaring vaulted ceilings in living room/dining room, w gas fireplace. Lovely natural light throughout. 4 season sun-room leads to new deck. Hardwood throughout main floor. huge Kitchen, Den/bedroom on main level. Walk-out lower level has family room/exercise room, 2 large bedrooms (one non conforming) & full bath, wet bar, & game room. Great location walking distance to Lunds/Byerlys, Walgreens, Caribou Coffee and shopping. Enjoy life in desirable West Oaks,
Location
State MN
County Hennepin
Zoning Residential-Single Family
Rooms
Basement Daylight/Lookout Windows, Finished, Full, Walkout
Dining Room Eat In Kitchen, Living/Dining Room, Separate/Formal Dining Room
Interior
Heating Forced Air
Cooling Central Air
Fireplaces Number 2
Fireplaces Type Family Room, Living Room
Fireplace Yes
Appliance Cooktop, Dishwasher, Disposal, Dryer, Exhaust Fan, Microwave, Refrigerator, Wall Oven, Washer, Water Softener Owned
Exterior
Parking Features Attached Garage, Asphalt, Garage Door Opener
Garage Spaces 2.0
Fence None
Roof Type Shake, Age Over 8 Years
Building
Lot Description Zero Lot Line
Story One
Foundation 2459
Sewer City Sewer/Connected
Water City Water/Connected
Level or Stories One
Structure Type Fiber Cement, Wood Siding
New Construction false
Schools
School District Hopkins
Others
HOA Fee Include Other, Shared Amenities, Lawn Care
Restrictions Other Covenants,Pets - Cats Allowed,Pets - Dogs Allowed
Read Less




