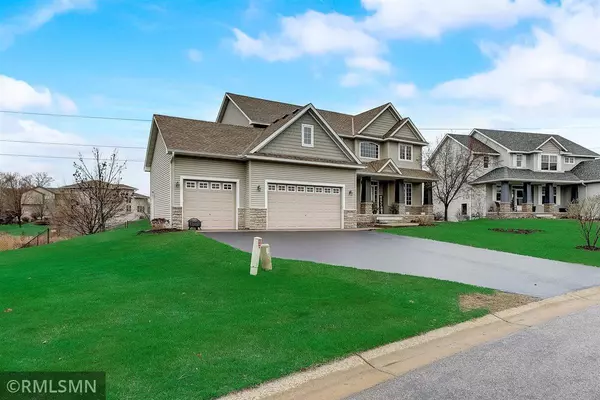For more information regarding the value of a property, please contact us for a free consultation.
4705 104th AVE N Brooklyn Park, MN 55443
Want to know what your home might be worth? Contact us for a FREE valuation!
Our team is ready to help you sell your home for the highest possible price ASAP
Key Details
Sold Price $519,000
Property Type Single Family Home
Sub Type Single Family Residence
Listing Status Sold
Purchase Type For Sale
Square Footage 3,520 sqft
Price per Sqft $147
Subdivision Orchard Trail
MLS Listing ID 5734162
Sold Date 05/14/21
Bedrooms 6
Full Baths 2
Half Baths 1
Three Quarter Bath 1
Year Built 2005
Annual Tax Amount $6,186
Tax Year 2020
Contingent None
Lot Size 0.450 Acres
Acres 0.45
Lot Dimensions N77x223x149x167
Property Description
Sunlight fills this spacious 2 story home. Open floor plan with generous room sizes and over-sized windows make this a wonderful home to relax and to entertain. The gourmet kitchen is waiting for the next chef! Granite countertops, ss appliances, gas cooktop with hood, double oven, angled sink with kitchen window and a generous 5-person island are ready for you to enjoy. The spacious open floor plan is ideal for daily life & entertaining and has many places to step away for a quiet phone call or to study: a living room with a fireplace to curl up and enjoy, a separate main floor office, both formal & informal dining room, lower level family room with room for TV, gaming, & a pool table along with your very own wet bar with ample counter space, fridge and a sink. The home sits on a quiet street and has a fully fenced yard that backs to a beautiful pond. The Owners Suite with trey vault ceiling, spacious walk-in closet & private bath is one of 4 large bedrooms on the upper level.
Location
State MN
County Hennepin
Zoning Residential-Single Family
Rooms
Basement Daylight/Lookout Windows, Drain Tiled, Finished, Full, Concrete, Walkout
Dining Room Breakfast Bar, Informal Dining Room, Separate/Formal Dining Room
Interior
Heating Forced Air
Cooling Central Air
Fireplaces Number 1
Fireplaces Type Gas, Living Room
Fireplace Yes
Appliance Air-To-Air Exchanger, Cooktop, Dishwasher, Disposal, Dryer, Exhaust Fan, Humidifier, Gas Water Heater, Microwave, Range, Refrigerator, Wall Oven, Washer, Water Softener Owned
Exterior
Parking Features Attached Garage, Garage Door Opener
Garage Spaces 3.0
Fence Full, Wire
Waterfront Description Pond
View Y/N South
View South
Roof Type Asphalt
Road Frontage No
Building
Lot Description Public Transit (w/in 6 blks), Tree Coverage - Medium
Story Two
Foundation 1400
Sewer City Sewer/Connected
Water City Water/Connected
Level or Stories Two
Structure Type Brick/Stone, Vinyl Siding
New Construction false
Schools
School District Osseo
Read Less




