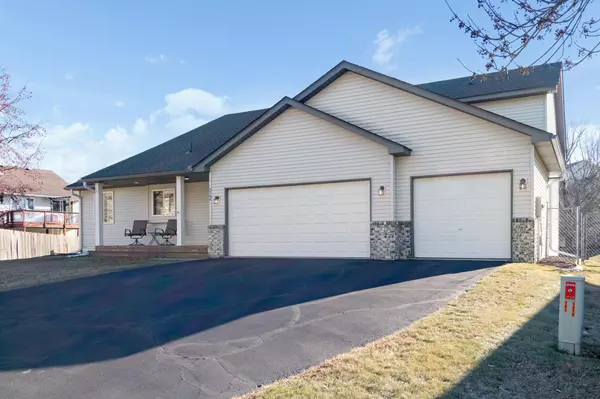For more information regarding the value of a property, please contact us for a free consultation.
5794 184th ST W Farmington, MN 55024
Want to know what your home might be worth? Contact us for a FREE valuation!
Our team is ready to help you sell your home for the highest possible price ASAP
Key Details
Sold Price $366,000
Property Type Single Family Home
Sub Type Single Family Residence
Listing Status Sold
Purchase Type For Sale
Square Footage 2,219 sqft
Price per Sqft $164
Subdivision Pine Ridge Forest
MLS Listing ID 5691278
Sold Date 01/28/21
Bedrooms 4
Full Baths 3
Year Built 1999
Annual Tax Amount $4,880
Tax Year 2020
Contingent None
Lot Size 0.270 Acres
Acres 0.27
Lot Dimensions 82x80x95x69x128
Property Description
Multiple Offers Received. Highest & Best offers due by 6 pm, Saturday 12/12. Welcome home in the Pine Ridge Forest neighborhood. This property features a front porch, a kitchen worth begging for an abundance of counter space & cabinetry, stainless steel appls, breakfast bar & access to informal & formal dining area; the deck allows you to dine alfresco. The sun drenched & vaulted great room has a southern exposure overlooking the private backyard. There are 3 bedrooms on the upper level, the Master featuring a walk in closet & private full bath. The walkout level offers a generous sized family room, french doors lead to the 4th bedroom, separate laundry room & a third full bath that is not 100% (needs your finishing touches but priced accordingly). The lowest fourth level is unfinished with lookout windows. The attached 3 car garage is insulated, heated w/utility sink. Bonus: detached 16x24 garage & 5' fenced flat backyard (needs a 16' section). One year HSA Home Warranty is provided.
Location
State MN
County Dakota
Zoning Residential-Single Family
Rooms
Basement Block, Daylight/Lookout Windows, Drain Tiled, Egress Window(s), Finished, Full, Sump Pump, Walkout
Dining Room Breakfast Bar, Breakfast Area, Eat In Kitchen, Informal Dining Room, Kitchen/Dining Room, Living/Dining Room
Interior
Heating Forced Air
Cooling Central Air
Fireplace No
Appliance Dishwasher, Disposal, Gas Water Heater, Microwave, Range, Refrigerator, Water Softener Owned
Exterior
Parking Features Attached Garage, Detached, Asphalt, Garage Door Opener, Heated Garage, Insulated Garage, Multiple Garages
Garage Spaces 4.0
Fence Chain Link, Partial
Roof Type Age 8 Years or Less, Asphalt, Pitched
Building
Lot Description Tree Coverage - Light
Story Four or More Level Split
Foundation 1437
Sewer City Sewer/Connected
Water City Water/Connected
Level or Stories Four or More Level Split
Structure Type Brick/Stone, Vinyl Siding
New Construction false
Schools
School District Farmington
Read Less




