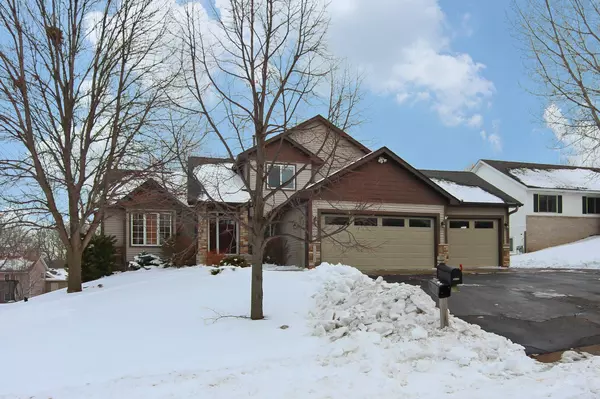For more information regarding the value of a property, please contact us for a free consultation.
17201 Horizon TRL SE Prior Lake, MN 55372
Want to know what your home might be worth? Contact us for a FREE valuation!
Our team is ready to help you sell your home for the highest possible price ASAP
Key Details
Sold Price $385,000
Property Type Single Family Home
Sub Type Single Family Residence
Listing Status Sold
Purchase Type For Sale
Square Footage 2,533 sqft
Price per Sqft $151
Subdivision Woodridge Estates 2Nd Add
MLS Listing ID 5698284
Sold Date 02/26/21
Bedrooms 4
Full Baths 2
Half Baths 1
Year Built 1994
Annual Tax Amount $5,202
Tax Year 2020
Contingent None
Lot Size 0.260 Acres
Acres 0.26
Lot Dimensions 82x150x85x130
Property Description
Too many features to mention. This gorgeous house on a quiet street - just a minute from downtown Prior Lake. Quality maintenance free exterior with attractive brick front. Curb appeal! Vaulted ceiling, beautiful kitchen-sunken family room with stone fireplace. 3 Bedrooms and 2 full baths upstairs. 4th Bedroom on Family Room level. Main floor powder room and laundry. Huge 3 stall garage! Maintenance free deck, patio with attractive pergola. Fire pit will be waiting for your summer entertainment. New furnace, newer hot water heater. Irrigation system. Lower level amusement room in lower level has lookout windows.
Location
State MN
County Scott
Zoning Residential-Single Family
Rooms
Basement Daylight/Lookout Windows, Drain Tiled, Finished, Partial
Dining Room Eat In Kitchen, Informal Dining Room
Interior
Heating Baseboard, Forced Air
Cooling Central Air
Fireplaces Number 1
Fireplaces Type Family Room, Gas
Fireplace Yes
Appliance Dishwasher, Disposal, Dryer, Exhaust Fan, Microwave, Range, Refrigerator, Washer
Exterior
Parking Features Attached Garage, Asphalt, Insulated Garage
Garage Spaces 3.0
Fence Chain Link
Pool None
Building
Lot Description Tree Coverage - Light
Story Modified Two Story
Foundation 1334
Sewer City Sewer/Connected
Water City Water/Connected
Level or Stories Modified Two Story
Structure Type Brick/Stone, Metal Siding, Vinyl Siding
New Construction false
Schools
School District Prior Lake-Savage Area Schools
Read Less




