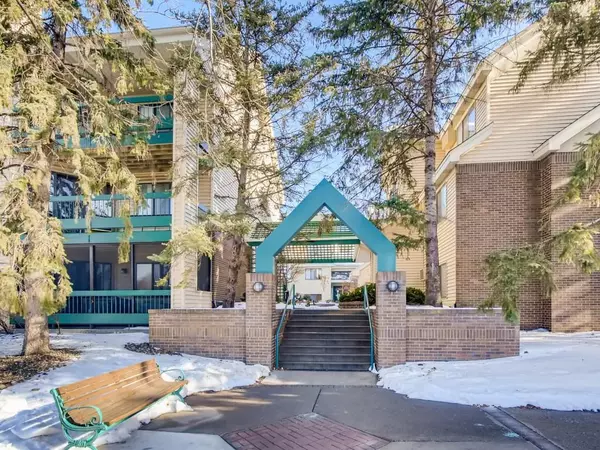For more information regarding the value of a property, please contact us for a free consultation.
7605 Edinborough WAY ##6317 Edina, MN 55435
Want to know what your home might be worth? Contact us for a FREE valuation!
Our team is ready to help you sell your home for the highest possible price ASAP
Key Details
Sold Price $189,900
Property Type Condo
Sub Type Low Rise
Listing Status Sold
Purchase Type For Sale
Square Footage 970 sqft
Price per Sqft $195
Subdivision Village Homes Of Edinborough
MLS Listing ID 5701242
Sold Date 03/04/21
Bedrooms 2
Full Baths 1
HOA Fees $417/mo
Year Built 1986
Annual Tax Amount $2,075
Tax Year 2020
Contingent None
Lot Size 1.670 Acres
Acres 1.67
Lot Dimensions common
Property Description
Here's your chance to own a top floor condo with soaring vaulted ceilings, gas fireplace & covered deck facing the courtyard. Other features include newer black stainless appliances, convenient in-unit washer and dryer, large master bedroom with walk-in closet & fresh paint throughout. One assigned, underground heated parking space with storage cabinet is included & located in same building. The association fee includes heat, cable, internet & membership to adjacent Edinborough Park with fitness center, pool, track & playground. The complex is tucked back in a quiet neighborhood yet just minutes to shopping, restaurants, grocery stores & highway access! Walking distance to Centennial Lakes Park with activities such as paddle boarding on the 10 acre lake, putting green, amphitheater & lawn games. Property is eligible for the Come Home 2 Edina Program which provides down payment assistance for buyers who qualify. Don't miss this well-maintained condo in a wonderful Edina location!
Location
State MN
County Hennepin
Zoning Residential-Single Family
Rooms
Family Room Other
Basement None
Dining Room Informal Dining Room, Living/Dining Room
Interior
Heating Baseboard, Boiler, Fireplace(s)
Cooling Wall Unit(s)
Fireplaces Number 1
Fireplaces Type Gas, Living Room
Fireplace Yes
Appliance Dishwasher, Dryer, Range, Refrigerator, Washer
Exterior
Parking Features Assigned, Floor Drain, Garage Door Opener, Heated Garage, Insulated Garage, Secured, Storage, Underground, Unassigned
Garage Spaces 1.0
Pool Below Ground, Indoor, Shared
Roof Type Age 8 Years or Less,Asphalt
Building
Lot Description Public Transit (w/in 6 blks), Tree Coverage - Light
Story One
Foundation 970
Sewer City Sewer/Connected
Water City Water/Connected
Level or Stories One
Structure Type Vinyl Siding
New Construction false
Schools
School District Richfield
Others
HOA Fee Include Maintenance Structure,Cable TV,Controlled Access,Gas,Hazard Insurance,Heating,Internet,Other,Maintenance Grounds,Professional Mgmt,Trash,Shared Amenities,Lawn Care,Water
Restrictions Mandatory Owners Assoc,Pets - Cats Allowed,Pets - Number Limit,Rental Restrictions May Apply
Read Less




