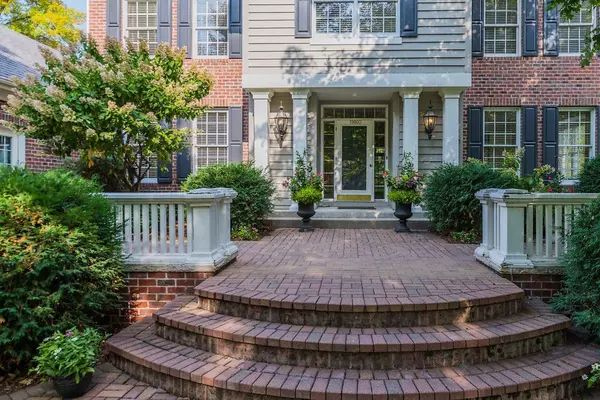For more information regarding the value of a property, please contact us for a free consultation.
19860 Muirfield CIR Shorewood, MN 55331
Want to know what your home might be worth? Contact us for a FREE valuation!
Our team is ready to help you sell your home for the highest possible price ASAP
Key Details
Sold Price $930,000
Property Type Single Family Home
Sub Type Single Family Residence
Listing Status Sold
Purchase Type For Sale
Square Footage 4,237 sqft
Price per Sqft $219
Subdivision Waterford 2Nd Add
MLS Listing ID 5704886
Sold Date 03/15/21
Bedrooms 5
Full Baths 2
Half Baths 1
Three Quarter Bath 1
HOA Fees $27/ann
Year Built 1991
Annual Tax Amount $8,515
Tax Year 2020
Contingent None
Lot Size 0.490 Acres
Acres 0.49
Lot Dimensions 106X231X100X196
Property Description
Welcome to Beautiful 19860 Muirfield Circle! Nestled on almost half acre private lot, this stately brick-front home boasts five bedrooms, four bathrooms with 4,237 finished square feet. The gorgeous foyer welcomes family and friends. Just finished remodeling the kitchen with white enameled cabinets, granite countertops, refinished wood floors and stainless-steel appliances. New flooring/paint/closet with bench in laundry/mudroom.The upper level showcases the owner's suite with brand new luxurious bath featuring stylish soaker tub and separate walk in shower. Three additional bedrooms and bathroom complete the upper level. Retreat to the lower level family room, 5th bedroom and bath with steam shower. Entire house has brand new carpet and fresh paint throughout. Located in award-winning Minnetonka School District. Move Right In and Enjoy!
Location
State MN
County Hennepin
Zoning Residential-Single Family
Rooms
Basement Brick/Mortar, Daylight/Lookout Windows, Drain Tiled, Egress Window(s), Finished, Full, Sump Pump
Dining Room Informal Dining Room, Kitchen/Dining Room, Separate/Formal Dining Room
Interior
Heating Forced Air
Cooling Central Air
Fireplaces Number 1
Fireplaces Type Family Room
Fireplace Yes
Appliance Cooktop, Dishwasher, Disposal, Dryer, Exhaust Fan, Humidifier, Microwave, Range, Refrigerator, Washer, Water Softener Owned
Exterior
Parking Features Attached Garage, Asphalt, Garage Door Opener
Garage Spaces 3.0
Pool None
Roof Type Age Over 8 Years,Asphalt
Building
Lot Description Tree Coverage - Medium
Story Two
Foundation 1704
Sewer City Sewer/Connected
Water City Water/Connected
Level or Stories Two
Structure Type Brick/Stone,Wood Siding
New Construction false
Schools
School District Minnetonka
Others
HOA Fee Include Professional Mgmt
Read Less




