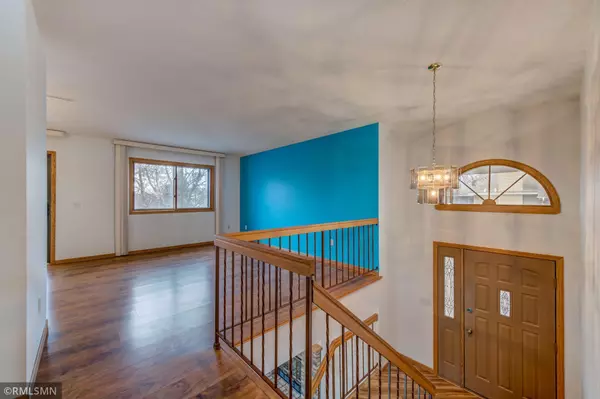For more information regarding the value of a property, please contact us for a free consultation.
6886 Sherwood RD Woodbury, MN 55125
Want to know what your home might be worth? Contact us for a FREE valuation!
Our team is ready to help you sell your home for the highest possible price ASAP
Key Details
Sold Price $236,900
Property Type Townhouse
Sub Type Townhouse Quad/4 Corners
Listing Status Sold
Purchase Type For Sale
Square Footage 1,642 sqft
Price per Sqft $144
Subdivision Wind Wood 03
MLS Listing ID 5694938
Sold Date 01/29/21
Bedrooms 2
Full Baths 1
Three Quarter Bath 1
HOA Fees $257/mo
Year Built 1987
Annual Tax Amount $2,529
Tax Year 2020
Contingent None
Lot Size 4,791 Sqft
Acres 0.11
Property Description
Immaculate well cared for home in the heart of Woodbury convenient to everything. Newer LVP flooring throughout the home including the entry and staircases. Open airy floorplan for entertaining. Private master suite including 3/4 bath and walk in closet. Main level also has full bath with 2 sinks and a large soaker tub. Awesome 3 season sun room with maintenance free flooring including separate deck space . Lower level has been plumbed for future bath. Desirable walk out lower level to a beautiful entertainment sized stamped concrete patio. The oversized garage is a dream with tons of built in storage, work bench, and Epoxy flooring! This home has a newer furnace, private sprinkler system, newer high end water softener, and surround sound system throughout. You won't be disappointed!
Location
State MN
County Washington
Zoning Residential-Single Family
Rooms
Basement Daylight/Lookout Windows, Finished, Full, Walkout
Dining Room Kitchen/Dining Room
Interior
Heating Forced Air
Cooling Central Air
Fireplaces Number 1
Fireplaces Type Family Room, Gas
Fireplace Yes
Appliance Dishwasher, Disposal, Microwave, Range, Refrigerator, Water Softener Owned
Exterior
Parking Features Attached Garage
Garage Spaces 2.0
Fence None
Pool None
Roof Type Asphalt
Building
Lot Description Corner Lot, Tree Coverage - Medium
Story Split Entry (Bi-Level)
Foundation 1084
Sewer City Sewer/Connected
Water City Water/Connected
Level or Stories Split Entry (Bi-Level)
Structure Type Brick/Stone, Vinyl Siding
New Construction false
Schools
School District South Washington County
Others
HOA Fee Include Hazard Insurance, Lawn Care, Professional Mgmt, Trash, Snow Removal
Restrictions Mandatory Owners Assoc,Pets - Cats Allowed,Pets - Dogs Allowed,Rental Restrictions May Apply
Read Less




